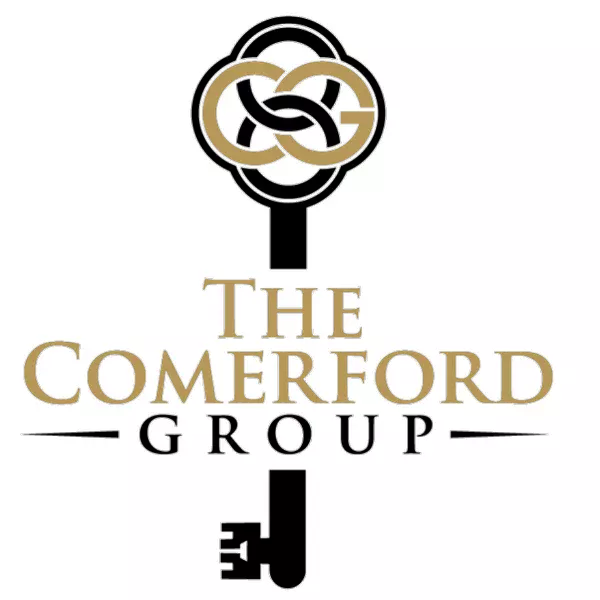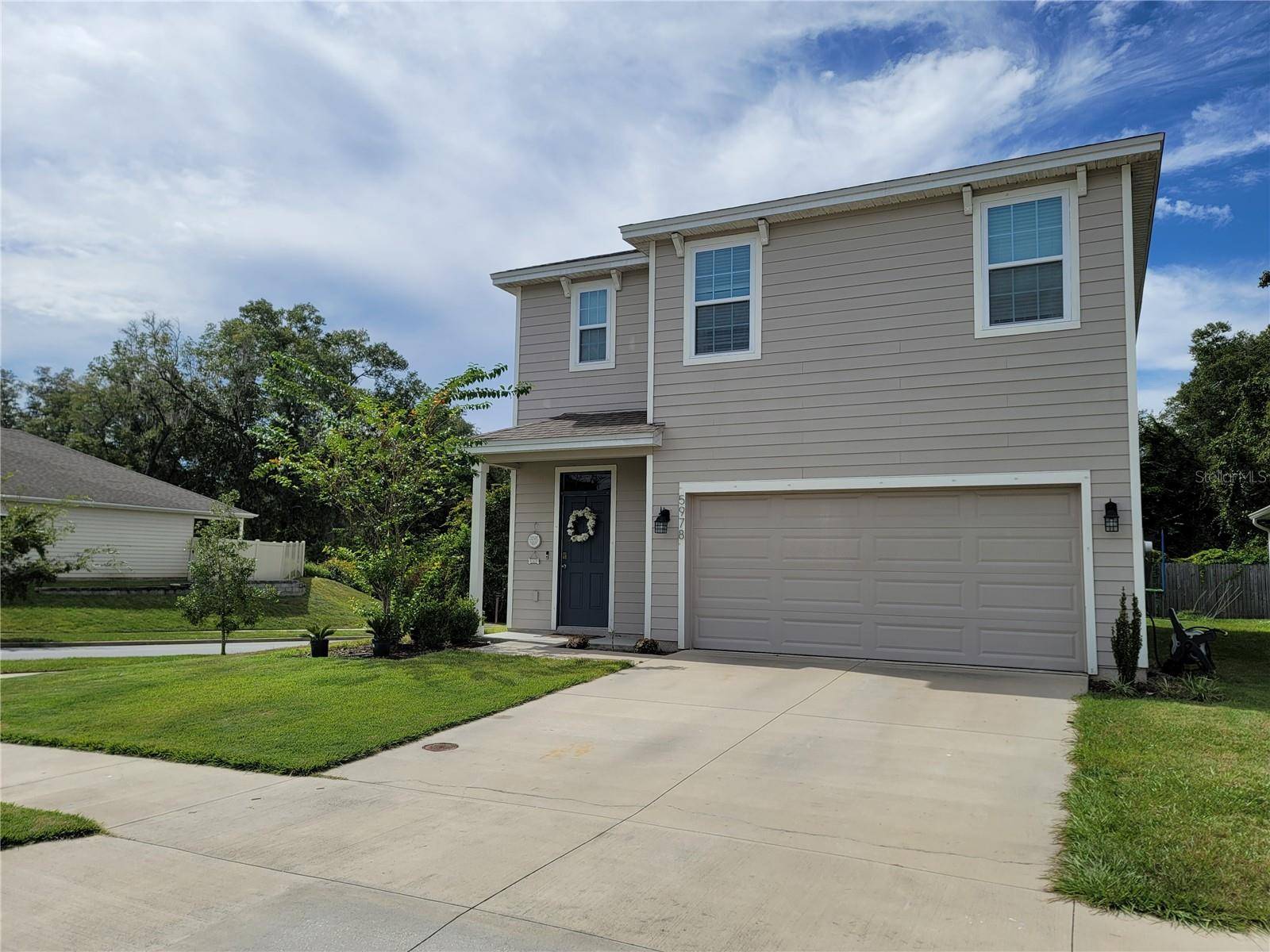For more information regarding the value of a property, please contact us for a free consultation.
Key Details
Sold Price $400,000
Property Type Single Family Home
Sub Type Single Family Residence
Listing Status Sold
Purchase Type For Sale
Square Footage 2,370 sqft
Price per Sqft $168
Subdivision Chestnut Village
MLS Listing ID GC516756
Sold Date 07/23/24
Bedrooms 5
Full Baths 3
Construction Status Completed
HOA Fees $52/mo
HOA Y/N Yes
Annual Recurring Fee 624.0
Year Built 2020
Annual Tax Amount $5,248
Lot Size 5,227 Sqft
Acres 0.12
Property Sub-Type Single Family Residence
Source Stellar MLS
Property Description
PRICE IMPROVEMENT! Meticulously kept DR Horton Robie model home in Chestnut Village, built in 2020! Conveniently located in the well sought after community off of Archer Rd, close proximity to Celebration Pointe, I-75, Butler Plaza, and UF. This beauty features 5 bedrooms 3 bathrooms on a fenced corner lot. A beautiful welcoming foyer that opens to a dining area and a spacious kitchen with a large island that has granite countertops, and a large walk-in pantry. The first level hosts a guest bedroom and private full bathroom with walk-in shower. The second level offers a loft/flex space, huge master suite, master bath with dual vanities, walk-in shower, a laundry room and three guest bedrooms and third bath. If you are looking for a home that provides space, superb location and community, look no further. This beautiful property is waiting for you! Zoysia grass installed (lower maintenance & less mowing)! Welcome home!
Location
State FL
County Alachua
Community Chestnut Village
Area 32608 - Gainesville
Zoning SFR
Rooms
Other Rooms Bonus Room, Formal Dining Room Separate, Inside Utility, Loft, Storage Rooms
Interior
Interior Features Ceiling Fans(s), High Ceilings, PrimaryBedroom Upstairs, Open Floorplan, Smart Home, Split Bedroom
Heating Central
Cooling Central Air
Flooring Carpet, Ceramic Tile
Fireplace false
Appliance Dishwasher, Disposal, Microwave, Range, Refrigerator
Laundry Inside, Laundry Room, Upper Level
Exterior
Exterior Feature Irrigation System, Sidewalk, Sliding Doors
Parking Features Driveway, Garage Door Opener, Ground Level
Garage Spaces 2.0
Fence Vinyl
Community Features Deed Restrictions
Utilities Available BB/HS Internet Available
Roof Type Shingle
Porch Deck, Patio
Attached Garage true
Garage true
Private Pool No
Building
Lot Description Cleared, Corner Lot
Story 2
Entry Level Two
Foundation Slab
Lot Size Range 0 to less than 1/4
Builder Name DR Horton
Sewer Public Sewer
Water Public
Structure Type Cement Siding,HardiPlank Type
New Construction false
Construction Status Completed
Others
Pets Allowed No
Senior Community No
Ownership Fee Simple
Monthly Total Fees $52
Acceptable Financing Cash, Conventional, FHA, VA Loan
Membership Fee Required Required
Listing Terms Cash, Conventional, FHA, VA Loan
Special Listing Condition None
Read Less Info
Want to know what your home might be worth? Contact us for a FREE valuation!

Our team is ready to help you sell your home for the highest possible price ASAP

© 2025 My Florida Regional MLS DBA Stellar MLS. All Rights Reserved.
Bought with PROPERTUNITY REAL ESTATE PROS
Team Leader | Broker Associate | License ID: BK3455404
+1(941) 586-3229 | team@thecomerfordgroupfl.com
GET MORE INFORMATION
- Boca Raton, FL Homes For Sale
- Boynton Beach, FL Homes For Sale
- Coconut Creek, FL Homes For Sale
- Deerfield, FL Homes For Sale
- Delray Beach, FL Homes For Sale
- Fort Lauderdale, FL Homes For Sale
- Hallendale, FL Homes For Sale
- Lake Worth, FL Homes For Sale
- Lighthouse Point, FL Homes For Sale
- Miami, FL Homes For Sale
- Palm Beach, FL Homes For Sale
- Palm Beach Gardens, FL Homes For Sale
- Parkland, FL Homes For Sale
- Pompano Beach, FL Homes For Sale
- Southwest Ranches, FL Homes For Sale
- West Palm Beach, FL Homes For Sale
- Weston, FL Homes For Sale
- North Palm, FL Homes For Sale


