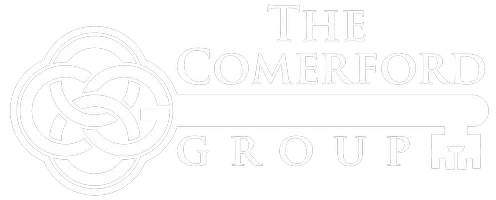10747 Ivanhoe LN Wellington, FL 33414
3 Beds
2 Baths
2,156 SqFt
UPDATED:
Key Details
Property Type Single Family Home
Sub Type Single Family Detached
Listing Status Active
Purchase Type For Sale
Square Footage 2,156 sqft
Price per Sqft $308
Subdivision Oakmont Estates
MLS Listing ID RX-11078461
Bedrooms 3
Full Baths 2
Construction Status Resale
HOA Fees $410/mo
HOA Y/N Yes
Year Built 2013
Annual Tax Amount $5,720
Tax Year 2024
Lot Size 7,074 Sqft
Property Sub-Type Single Family Detached
Property Description
Location
State FL
County Palm Beach
Area 5520
Zoning PUD(ci
Rooms
Other Rooms Den/Office, Laundry-Inside
Master Bath Mstr Bdrm - Ground, Separate Shower, Separate Tub
Interior
Interior Features French Door, Kitchen Island, Pantry, Split Bedroom, Walk-in Closet
Heating Central, Electric
Cooling Central, Electric, Paddle Fans
Flooring Tile, Wood Floor
Furnishings Unfurnished
Exterior
Exterior Feature Covered Patio, Screened Patio
Parking Features Driveway, Garage - Attached
Garage Spaces 2.0
Pool Concrete, Equipment Included, Inground
Community Features Gated Community
Utilities Available Public Sewer, Public Water
Amenities Available Basketball, Clubhouse, Fitness Center, Pickleball, Playground, Pool, Sidewalks, Spa-Hot Tub, Tennis
Waterfront Description Lake,None
View Lake, Pool
Roof Type Barrel
Exposure South
Private Pool Yes
Building
Lot Description < 1/4 Acre
Story 1.00
Foundation CBS
Construction Status Resale
Schools
Elementary Schools Panther Run Elementary School
Middle Schools Polo Park Middle School
High Schools Wellington High School
Others
Pets Allowed Yes
HOA Fee Include Lawn Care,Management Fees,Manager,Security
Senior Community No Hopa
Restrictions Commercial Vehicles Prohibited,No Lease First 2 Years
Security Features Burglar Alarm,Gate - Unmanned
Acceptable Financing Cash, Conventional, FHA, VA
Horse Property No
Membership Fee Required No
Listing Terms Cash, Conventional, FHA, VA
Financing Cash,Conventional,FHA,VA
Pets Allowed Number Limit
Virtual Tour https://www.propertypanorama.com/10747-Ivanhoe-Lane-Wellington-FL-33414/unbranded
Team Leader | Broker Associate | License ID: BK3455404
+1(941) 586-3229 | team@thecomerfordgroupfl.com






