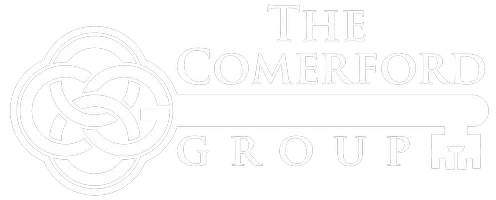121 AUBURN WOODS CIR Venice, FL 34292
2 Beds
2 Baths
1,400 SqFt
UPDATED:
Key Details
Property Type Single Family Home
Sub Type Half Duplex
Listing Status Active
Purchase Type For Sale
Square Footage 1,400 sqft
Price per Sqft $234
Subdivision Auburn Woods
MLS Listing ID N6138192
Bedrooms 2
Full Baths 2
HOA Fees $665/qua
HOA Y/N Yes
Originating Board Stellar MLS
Annual Recurring Fee 2660.0
Year Built 2003
Annual Tax Amount $4,185
Lot Size 4,791 Sqft
Acres 0.11
Property Sub-Type Half Duplex
Property Description
This 2 bedrooms, 2 baths is a split bedroom plan giving privacy for all. Kitchen and family room area is very convenient for all your dining and relaxing needs. Breakfast bar is adjacent to family room serving both areas. Enjoy the Island feel in this beautifully Florida/Caribbean style decorated home throughout. Florida room is a "bonus" that you will enjoy daily! Master bedroom is large and accomodating with nice bay windows, walk in closet and bathroom. Bedroom 2 gives privacy away for all, along with bath w/tub/shower. Inside laundry has ample room with nice cabinets for storage. Large 2 car garage with pulldown ladder to attic for extra storage space. Just walk across the street for your own heated pool and community clubhouse. This home is priced to sell and immediate occupancy. No CDDs here. Call to see today!
Location
State FL
County Sarasota
Community Auburn Woods
Zoning RMF2
Rooms
Other Rooms Florida Room, Great Room, Inside Utility
Interior
Interior Features Ceiling Fans(s), High Ceilings, Kitchen/Family Room Combo, Open Floorplan, Primary Bedroom Main Floor, Solid Wood Cabinets, Split Bedroom, Walk-In Closet(s), Window Treatments
Heating Central, Electric
Cooling Central Air
Flooring Carpet, Ceramic Tile
Fireplace false
Appliance Dishwasher, Disposal, Dryer, Electric Water Heater, Microwave, Range, Refrigerator, Washer
Laundry Electric Dryer Hookup, Inside, Laundry Room, Same Floor As Condo Unit, Washer Hookup
Exterior
Exterior Feature Awning(s), Courtyard, Garden, Irrigation System
Parking Features Driveway, Garage Door Opener
Garage Spaces 2.0
Community Features Clubhouse, Community Mailbox, Deed Restrictions, Sidewalks
Utilities Available Cable Available, Electricity Connected, Public, Sewer Connected, Street Lights, Underground Utilities, Water Connected
Amenities Available Clubhouse, Fence Restrictions, Lobby Key Required, Maintenance, Pool, Vehicle Restrictions
View Trees/Woods
Roof Type Tile
Porch Deck, Patio
Attached Garage true
Garage true
Private Pool No
Building
Lot Description Landscaped, Level, Sidewalk, Paved, Private
Story 1
Entry Level One
Foundation Slab
Lot Size Range 0 to less than 1/4
Sewer Public Sewer
Water Public
Architectural Style Florida
Structure Type Block,Stucco
New Construction false
Others
Pets Allowed Breed Restrictions, Dogs OK
HOA Fee Include Common Area Taxes,Pool,Escrow Reserves Fund,Fidelity Bond,Maintenance Grounds
Senior Community No
Pet Size Medium (36-60 Lbs.)
Ownership Fee Simple
Monthly Total Fees $221
Acceptable Financing Cash, Conventional
Membership Fee Required Required
Listing Terms Cash, Conventional
Num of Pet 2
Special Listing Condition None
Virtual Tour https://www.propertypanorama.com/instaview/stellar/N6138192

Team Leader | Broker Associate | License ID: BK3455404
+1(941) 586-3229 | team@thecomerfordgroupfl.com






