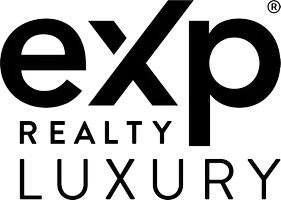802 MENDONSA RD Plant City, FL 33563
3 Beds
2 Baths
1,751 SqFt
UPDATED:
Key Details
Property Type Single Family Home
Sub Type Single Family Residence
Listing Status Active
Purchase Type For Sale
Square Footage 1,751 sqft
Price per Sqft $170
Subdivision Pine Dale Meadows
MLS Listing ID TB8382391
Bedrooms 3
Full Baths 2
HOA Fees $200/ann
HOA Y/N Yes
Originating Board Stellar MLS
Annual Recurring Fee 200.0
Year Built 1997
Annual Tax Amount $1,501
Lot Size 0.320 Acres
Acres 0.32
Lot Dimensions 87x160
Property Sub-Type Single Family Residence
Property Description
The primary suite is a true retreat, featuring an en-suite bathroom with a garden tub, an oversized walk-in shower, dual vanities, and two walk-in closets. Bedrooms two and three are located on the opposite side of the home and share a full bathroom with a tub/shower combo. Each bedroom includes a ceiling fan for added comfort. Step outside to the enclosed rear porch, also outfitted with ceiling fans, and enjoy views of the expansive, fully fenced backyard—perfect for outdoor activities or relaxing in privacy. Practical updates include a roof replacement in March 2024 and an HVAC system replaced in 2021. A two-car garage completes the package, making this home both functional and move-in ready.
Location
State FL
County Hillsborough
Community Pine Dale Meadows
Area 33563 - Plant City
Zoning R-1A
Rooms
Other Rooms Formal Dining Room Separate
Interior
Interior Features Ceiling Fans(s), Chair Rail, High Ceilings, Kitchen/Family Room Combo, Open Floorplan, Primary Bedroom Main Floor, Solid Surface Counters, Split Bedroom, Thermostat, Walk-In Closet(s), Window Treatments
Heating Central, Electric
Cooling Central Air
Flooring Carpet, Ceramic Tile, Wood
Fireplaces Type Living Room
Fireplace true
Appliance Dishwasher, Electric Water Heater, Microwave, Range
Laundry In Garage
Exterior
Exterior Feature Hurricane Shutters, Lighting, Private Mailbox, Sidewalk
Parking Features Driveway, Garage Door Opener
Garage Spaces 2.0
Fence Vinyl
Utilities Available BB/HS Internet Available, Cable Available, Electricity Connected, Sewer Connected, Water Connected
Roof Type Shingle
Porch Covered, Enclosed, Rear Porch
Attached Garage true
Garage true
Private Pool No
Building
Lot Description Corner Lot
Story 1
Entry Level One
Foundation Slab
Lot Size Range 1/4 to less than 1/2
Sewer Public Sewer
Water Public
Architectural Style Contemporary
Structure Type Block,Stucco
New Construction false
Schools
Elementary Schools Walden Lake-Hb
Middle Schools Tomlin-Hb
High Schools Plant City-Hb
Others
Pets Allowed Yes
Senior Community No
Ownership Fee Simple
Monthly Total Fees $16
Acceptable Financing Cash, Conventional, FHA, VA Loan
Membership Fee Required Required
Listing Terms Cash, Conventional, FHA, VA Loan
Special Listing Condition None
Virtual Tour https://my.matterport.com/show/?m=DtujXM7PhLY&mls=1

Team Leader | Broker Associate | License ID: BK3455404
+1(941) 586-3229 | team@thecomerfordgroupfl.com






