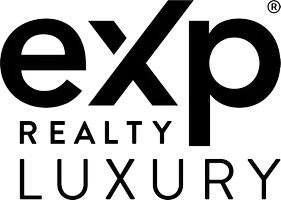8105 WARWICK GARDENS LN University Park, FL 34201
5 Beds
5 Baths
4,227 SqFt
UPDATED:
Key Details
Property Type Single Family Home
Sub Type Single Family Residence
Listing Status Active
Purchase Type For Sale
Square Footage 4,227 sqft
Price per Sqft $591
Subdivision Warwick Gardens
MLS Listing ID A4651797
Bedrooms 5
Full Baths 4
Half Baths 1
HOA Fees $1,836/qua
HOA Y/N Yes
Originating Board Stellar MLS
Annual Recurring Fee 14688.0
Year Built 2005
Annual Tax Amount $13,548
Lot Size 0.370 Acres
Acres 0.37
Property Sub-Type Single Family Residence
Property Description
The chef's kitchen is a work of art—featuring a professional-grade 6-burner gas cooktop, sleek stainless steel appliances, and stunning custom-designed counters. An adjacent bar area with a built-in wine refrigerator adds a touch of indulgence, perfect for entertaining in style. Each generously sized bedroom offers a private en-suite bath and impressive closet space, ensuring comfort and privacy throughout. A grand bonus room with its own balcony provides the flexibility to serve as a fifth bedroom, game room or executive office.
Step outside to your own private resort—complete with a sparkling pool and spa, a cozy outdoor fireplace, and a full gourmet summer kitchen. The property also features fully owned solar panels, dramatically reducing energy costs without compromising on luxury.
Residents of University Park Country Club enjoy access to world-class amenities including championship golf and tennis facilities, state-of-the-art fitness centers, swimming pools, and fine dining. Ideally located minutes from the UTC Mall, award-winning beaches, upscale dining, and premier medical facilities in Lakewood Ranch, Bradenton, and Sarasota. This extraordinary home must be seen to be fully appreciated.
Location
State FL
County Manatee
Community Warwick Gardens
Area 34201 - Bradenton/Braden River/University Park
Zoning PDR/WPE/
Interior
Interior Features Ceiling Fans(s), Coffered Ceiling(s), Crown Molding, Dry Bar, Eat-in Kitchen, Kitchen/Family Room Combo, Primary Bedroom Main Floor, Solid Surface Counters, Split Bedroom, Stone Counters, Tray Ceiling(s), Vaulted Ceiling(s), Walk-In Closet(s)
Heating Central, Electric, Natural Gas, Zoned
Cooling Central Air, Zoned
Flooring Carpet, Ceramic Tile
Fireplaces Type Gas
Fireplace true
Appliance Bar Fridge, Built-In Oven, Convection Oven, Dishwasher, Disposal, Dryer, Exhaust Fan, Gas Water Heater, Microwave, Range, Range Hood, Refrigerator, Touchless Faucet, Washer, Wine Refrigerator
Laundry Laundry Room
Exterior
Exterior Feature Balcony, Garden, Lighting, Private Mailbox, Sidewalk, Sliding Doors, Storage
Garage Spaces 3.0
Pool In Ground, Lighting, Screen Enclosure
Utilities Available BB/HS Internet Available, Cable Available, Cable Connected, Electricity Connected, Fire Hydrant, Natural Gas Connected, Public
View Y/N Yes
Roof Type Tile
Attached Garage true
Garage true
Private Pool Yes
Building
Entry Level Two
Foundation Slab
Lot Size Range 1/4 to less than 1/2
Sewer Public Sewer
Water Public
Structure Type Block
New Construction false
Others
Pets Allowed Cats OK, Dogs OK
Senior Community No
Ownership Fee Simple
Monthly Total Fees $1, 224
Membership Fee Required Required
Special Listing Condition None

Team Leader | Broker Associate | License ID: BK3455404
+1(941) 586-3229 | team@thecomerfordgroupfl.com






