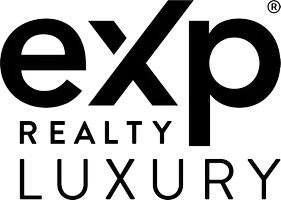612 HERON BAY DR Orlando, FL 32825
4 Beds
3 Baths
2,127 SqFt
UPDATED:
Key Details
Property Type Single Family Home
Sub Type Single Family Residence
Listing Status Active
Purchase Type For Sale
Square Footage 2,127 sqft
Price per Sqft $228
Subdivision Heron Bay
MLS Listing ID O6309044
Bedrooms 4
Full Baths 2
Half Baths 1
HOA Fees $65/mo
HOA Y/N Yes
Annual Recurring Fee 784.92
Year Built 1992
Annual Tax Amount $4,284
Lot Size 8,276 Sqft
Acres 0.19
Property Sub-Type Single Family Residence
Source Stellar MLS
Property Description
Step inside to discover an open and inviting layout featuring a formal living area, soaring high ceilings, and an abundance of natural light. The kitchen seamlessly flows into the spacious family room—perfect for entertaining or enjoying cozy nights in. Sliding glass doors lead out to a generous patio with a tranquil wooded pond view, framed by mature landscaping, swaying palm trees, and a vibrant flower bed.
The oversized primary bedroom offers a relaxing retreat, while the dedicated office and library spaces provide ideal spots for working or unwinding. With ample storage throughout, this home is as practical as it is picturesque. Enjoy daily visits from local wildlife and the soothing ambiance of nature, all just minutes from University of Central Florida, Valencia College, and the vibrant Waterford Lakes Town Center. If you're looking for peace, space, and convenience—this Heron Bay gem has it all!
Location
State FL
County Orange
Community Heron Bay
Area 32825 - Orlando/Rio Pinar / Union Park
Zoning X
Interior
Interior Features Ceiling Fans(s), High Ceilings, L Dining
Heating Central
Cooling Central Air
Flooring Carpet, Laminate, Wood
Fireplace false
Appliance Convection Oven, Dishwasher, Disposal, Dryer, Electric Water Heater, Exhaust Fan, Ice Maker, Microwave, Refrigerator
Laundry Electric Dryer Hookup, Inside, Washer Hookup
Exterior
Exterior Feature Sidewalk, Sliding Doors
Garage Spaces 2.0
Utilities Available BB/HS Internet Available, Cable Available, Cable Connected, Electricity Available, Electricity Connected, Water Available
Amenities Available Basketball Court
View Garden, Park/Greenbelt, Tennis Court, Trees/Woods, Water
Roof Type Shingle
Porch Covered, Enclosed, Patio, Rear Porch
Attached Garage true
Garage true
Private Pool No
Building
Lot Description Cul-De-Sac, Landscaped, Sidewalk
Entry Level Two
Foundation Slab
Lot Size Range 0 to less than 1/4
Sewer Public Sewer
Water Public
Structure Type Brick
New Construction false
Schools
Elementary Schools Lawton Chiles Elem
Middle Schools Legacy Middle
High Schools University High
Others
Pets Allowed Cats OK, Dogs OK
Senior Community No
Ownership Fee Simple
Monthly Total Fees $65
Membership Fee Required Required
Special Listing Condition None
Virtual Tour https://www.propertypanorama.com/instaview/stellar/O6309044

Team Leader | Broker Associate | License ID: BK3455404
+1(941) 586-3229 | team@thecomerfordgroupfl.com






