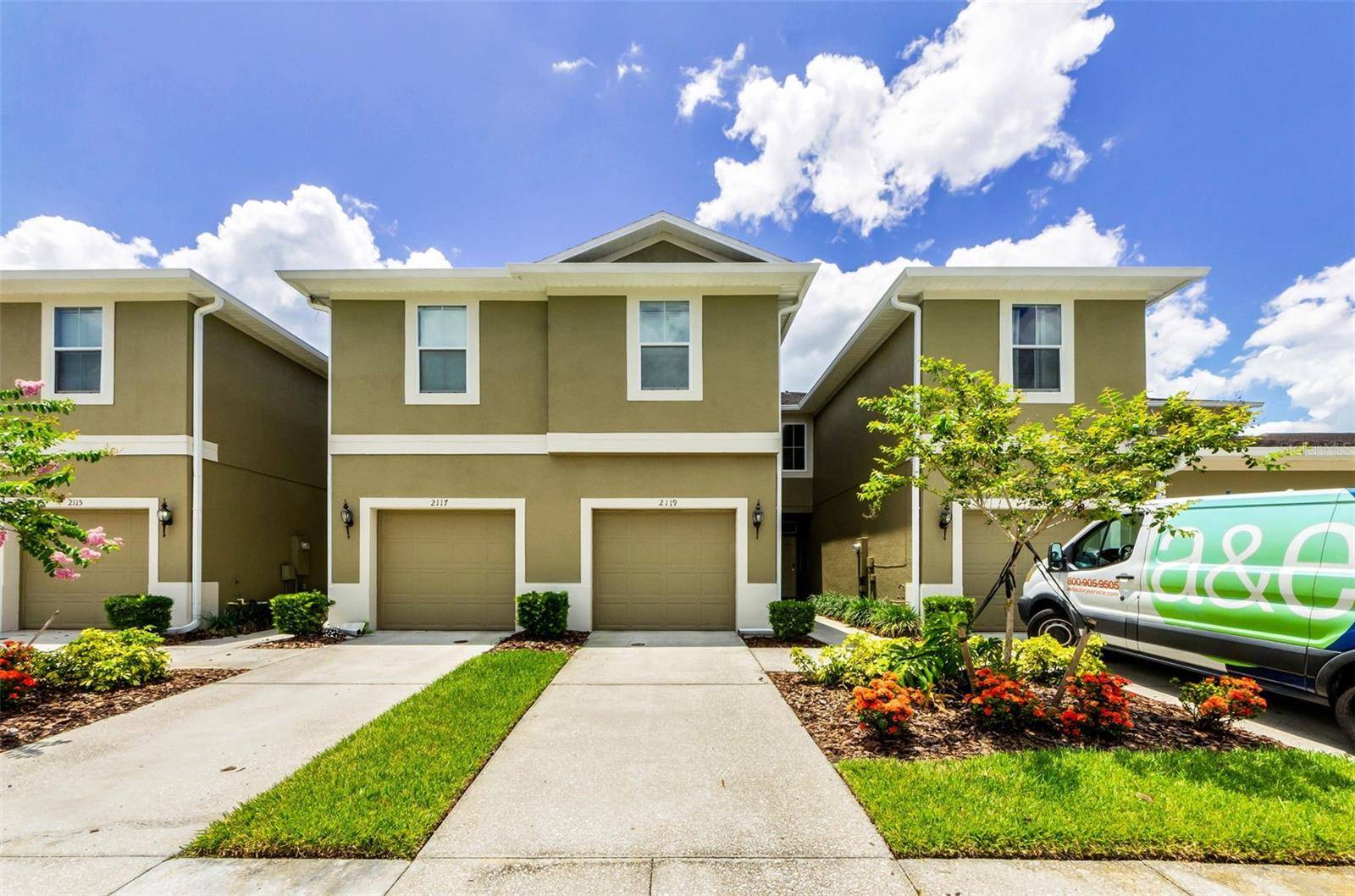UPDATED:
Key Details
Property Type Townhouse
Sub Type Townhouse
Listing Status Active
Purchase Type For Sale
Square Footage 1,536 sqft
Price per Sqft $188
Subdivision Broadway Centre Twnhms
MLS Listing ID TB8399848
Bedrooms 3
Full Baths 2
Half Baths 1
Construction Status Completed
HOA Fees $222/mo
HOA Y/N Yes
Annual Recurring Fee 2664.0
Year Built 2016
Annual Tax Amount $3,370
Lot Size 1,306 Sqft
Acres 0.03
Property Sub-Type Townhouse
Source Stellar MLS
Property Description
As you step inside, you'll love the arched doorway leading to a spacious, open floor plan that flows seamlessly from the living area to the stylish chef's kitchen. Featuring rich wood cabinetry, stainless steel appliances, solid surface countertops, a stunning backsplash, and a closet pantry, the kitchen is both elegant and highly functional. A cozy breakfast nook with a custom light fixture adds charm and warmth.
The expansive living area is ideal for entertaining, with high ceilings and luxury vinyl plank flooring throughout. Step outside to your screened-in lanai—a covered patio overlooking lush green space and mature trees, perfect for relaxing in your own peaceful retreat.
Upstairs, the primary suite offers a generous layout with a walk-in closet, ceiling fan, and a beautifully appointed en suite bath featuring a double vanity and separate linen closet. The laundry closet, complete with washer and dryer, is conveniently located just outside the primary bedroom.
Two additional bedrooms include built-in closets, ceiling fans, and window treatments, and share a full bathroom with a tub/shower combo and stone countertop.
Additional highlights include a one-car garage with automatic opener, and access to a community pool. The low HOA fee covers the roof and exterior paint every 7 years, adding even more peace of mind.
Centrally located with easy access to I-75, shopping, restaurants, and top-rated schools—this townhome offers the perfect blend of location, lifestyle, and low-maintenance living.
Schedule your private showing today—homes with this level of care and design don't last long!
Location
State FL
County Hillsborough
Community Broadway Centre Twnhms
Area 33510 - Brandon
Zoning IPD-1
Interior
Interior Features Ceiling Fans(s), High Ceilings, Solid Surface Counters, Stone Counters, Thermostat, Walk-In Closet(s), Window Treatments
Heating Central, Electric
Cooling Central Air
Flooring Carpet, Luxury Vinyl, Tile
Fireplace false
Appliance Dishwasher, Disposal, Dryer, Electric Water Heater, Microwave, Range, Refrigerator, Washer
Laundry Electric Dryer Hookup, Inside, Laundry Closet, Upper Level, Washer Hookup
Exterior
Exterior Feature Rain Gutters, Sidewalk, Sliding Doors
Parking Features Driveway, Garage Door Opener, Ground Level
Garage Spaces 1.0
Fence Vinyl
Community Features Community Mailbox, Irrigation-Reclaimed Water, Pool, Sidewalks, Street Lights
Utilities Available BB/HS Internet Available, Cable Available, Electricity Connected, Fire Hydrant, Public, Sewer Connected, Sprinkler Recycled, Underground Utilities, Water Connected
Amenities Available Maintenance, Pool
View Trees/Woods
Roof Type Shingle
Porch Covered, Patio, Screened
Attached Garage true
Garage true
Private Pool No
Building
Lot Description City Limits, Level, Sidewalk, Paved
Entry Level Two
Foundation Slab
Lot Size Range 0 to less than 1/4
Sewer Public Sewer
Water Public
Architectural Style Traditional
Structure Type Block,Stucco,Frame
New Construction false
Construction Status Completed
Schools
Elementary Schools Schmidt-Hb
Middle Schools Burns-Hb
High Schools Armwood-Hb
Others
Pets Allowed Yes
HOA Fee Include Maintenance Structure,Maintenance Grounds,Pool
Senior Community No
Ownership Fee Simple
Monthly Total Fees $222
Acceptable Financing Cash, Conventional, FHA, VA Loan
Membership Fee Required Required
Listing Terms Cash, Conventional, FHA, VA Loan
Special Listing Condition None
Virtual Tour https://www.propertypanorama.com/instaview/stellar/TB8399848

Team Leader | Broker Associate | License ID: BK3455404
+1(941) 586-3229 | team@thecomerfordgroupfl.com
GET MORE INFORMATION
- Boca Raton, FL Homes For Sale
- Boynton Beach, FL Homes For Sale
- Bradenton, FL Homes For Sale
- Coconut Creek, FL Homes For Sale
- Delray Beach, FL Homes For Sale
- Englewood, FL Homes For Sale
- Hallendale, FL Homes For Sale
- Lake Worth, FL Homes For Sale
- Lakewood Ranch, FL Homes For Sale
- Lighthouse Point, FL Homes For Sale
- Miami, FL Homes For Sale
- Nokomis, FL Homes For Sale
- Palm Beach, FL Homes For Sale
- Palm Beach Gardens, FL Homes For Sale
- Palmetto, FL Homes For Sale
- Parkland, FL Homes For Sale
- Parrish, FL Homes For Sale
- Pompano Beach, FL Homes For Sale
- Saint Petersburg, FL Homes For Sale
- Sarasota, FL Homes For Sale
- Southwest Ranches, FL Homes For Sale
- Tampa, FL Homes For Sale
- Venice, FL Homes For Sale
- West Palm Beach, FL Homes For Sale
- Weston, FL Homes For Sale




