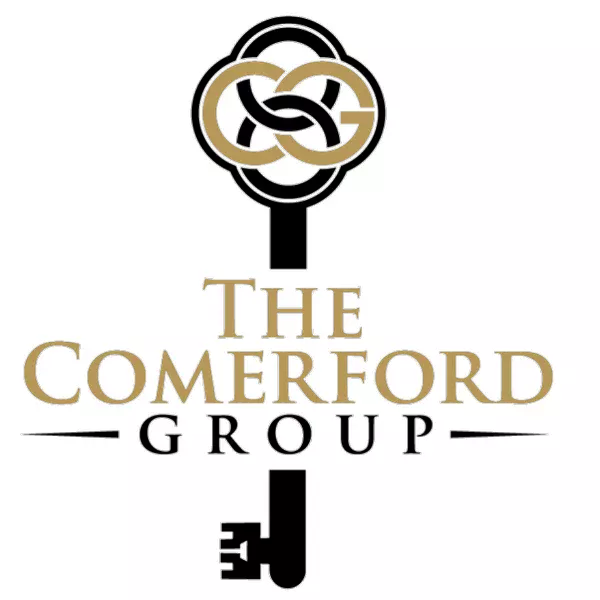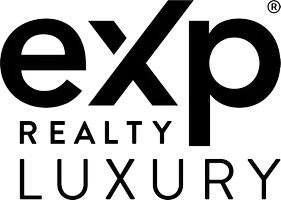Bought with Delray Beach SS Realty
$355,000
$369,900
4.0%For more information regarding the value of a property, please contact us for a free consultation.
8012 Valhalla DR Delray Beach, FL 33446
4 Beds
5.1 Baths
4,310 SqFt
Key Details
Sold Price $355,000
Property Type Single Family Home
Sub Type Single Family Detached
Listing Status Sold
Purchase Type For Sale
Square Footage 4,310 sqft
Price per Sqft $82
Subdivision Delray Training Center Pud Par G
MLS Listing ID RX-10499839
Sold Date 06/05/20
Style Traditional
Bedrooms 4
Full Baths 5
Half Baths 1
Construction Status Resale
Membership Fee $75,000
HOA Fees $772/mo
HOA Y/N Yes
Year Built 2004
Annual Tax Amount $8,598
Tax Year 2017
Lot Size 8,296 Sqft
Property Sub-Type Single Family Detached
Property Description
Gorgeous 4BR/5.5BA pool home located in the prestigious Mizner County Club! This 4,310 sq ft. residence offers all new interior paint and carpeting and 2 new A/C units. Boasting formal living & dining rooms, an office/den, sizable bedrooms and a gracious master suite. The open concept kitchen w/ granite counter tops and lengthy breakfast bar overlooks the spacious family room. Entertain guests in your backyard oasis with a covered patio, luxury pool and no rear neighbors! Social equity required w/ optional upgrades. To help visualize this home's floorplan and to highlight its potential, virtual furnishings may have been added to photos found in this listing. All Information recorded in the MLS is intended to be accurate but cannot be guaranteed, buyer advised to verify. Sold As-Is
Location
State FL
County Palm Beach
Area 4740
Zoning PUD
Rooms
Other Rooms Family, Laundry-Inside
Master Bath Dual Sinks, Separate Shower, Separate Tub
Interior
Interior Features Ctdrl/Vault Ceilings, Entry Lvl Lvng Area, Foyer, Pantry, Roman Tub, Walk-in Closet
Heating Central, Electric
Cooling Ceiling Fan, Central, Electric
Flooring Carpet, Ceramic Tile
Furnishings Unfurnished
Exterior
Exterior Feature Fence, Open Patio
Parking Features 2+ Spaces, Garage - Attached, Golf Cart
Garage Spaces 2.0
Pool Inground
Community Features Bank Owned, Sold As-Is
Utilities Available Public Sewer, Public Water
Amenities Available Bike - Jog, Clubhouse, Golf Course, Pool, Sidewalks, Tennis
Waterfront Description None
Roof Type S-Tile
Present Use Bank Owned,Sold As-Is
Exposure North
Private Pool Yes
Building
Lot Description < 1/4 Acre
Story 2.00
Foundation Block, Frame, Stucco
Construction Status Resale
Schools
Elementary Schools Sunrise Park Elementary School
Middle Schools Eagles Landing Middle School
High Schools Olympic Heights Community High
Others
Pets Allowed Yes
Senior Community No Hopa
Restrictions Buyer Approval,Lease OK w/Restrict,No Lease 1st Year
Security Features Gate - Manned
Acceptable Financing Cash, Conventional
Horse Property No
Membership Fee Required Yes
Listing Terms Cash, Conventional
Financing Cash,Conventional
Read Less
Want to know what your home might be worth? Contact us for a FREE valuation!

Our team is ready to help you sell your home for the highest possible price ASAP
Team Leader | Broker Associate | License ID: BK3455404
+1(941) 586-3229 | team@thecomerfordgroupfl.com






