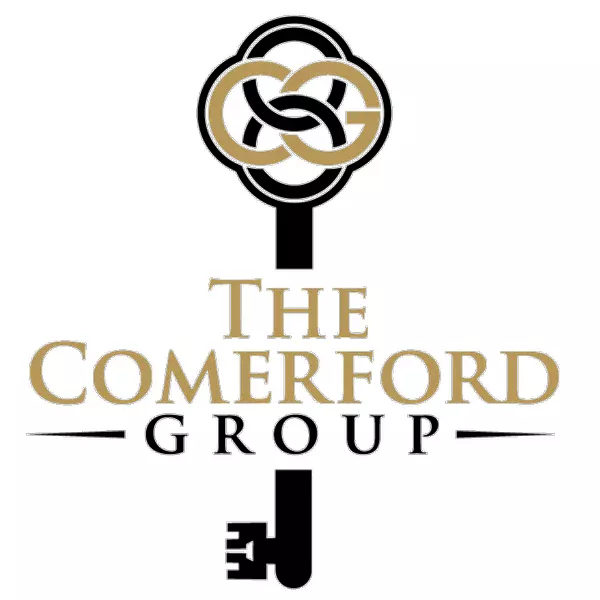$305,000
$299,900
1.7%For more information regarding the value of a property, please contact us for a free consultation.
4807 OXEN CT Tampa, FL 33624
3 Beds
2 Baths
1,837 SqFt
Key Details
Sold Price $305,000
Property Type Single Family Home
Sub Type Single Family Residence
Listing Status Sold
Purchase Type For Sale
Square Footage 1,837 sqft
Price per Sqft $166
Subdivision Country Place Unit Iv B
MLS Listing ID T3195071
Sold Date 10/07/19
Bedrooms 3
Full Baths 2
HOA Fees $10/ann
HOA Y/N Yes
Annual Recurring Fee 125.0
Year Built 1983
Annual Tax Amount $2,197
Lot Size 10,454 Sqft
Acres 0.24
Lot Dimensions 90.0X115.0
Property Sub-Type Single Family Residence
Property Description
Stunning 3 bedroom 2 bath pool home on an oversized corner lot located near the Carrollwood/Northdale area. This home has numerous upgrades and is move in ready. The Large kitchen was recently updated with custom cabinets, granite counter tops, and stainless appliances. Huge family room with a wood burning fireplace features floor to ceiling bookcases, cathedral ceilings and sliding doors leading out to the tropical patio and pool. The master suite includes an updated master bath with double vanity and an elegant walk in custom closet. New roof, new pool filter, new fence, and the exterior was recently painted. This home also has wood laminate flooring throughout, indoor laundry room, and 2 car garage, and a termite bond. Conveniently located near restaurants and shops with quick access to the Veterans Expressway and 275.
Location
State FL
County Hillsborough
Community Country Place Unit Iv B
Area 33624 - Tampa / Northdale
Zoning PD-H
Rooms
Other Rooms Family Room, Great Room, Inside Utility
Interior
Interior Features Cathedral Ceiling(s), Ceiling Fans(s), Eat-in Kitchen, High Ceilings, Living Room/Dining Room Combo, Open Floorplan, Skylight(s), Vaulted Ceiling(s), Walk-In Closet(s)
Heating Central, Electric
Cooling Central Air
Flooring Ceramic Tile, Laminate
Fireplaces Type Family Room, Wood Burning
Fireplace true
Appliance Dishwasher, Disposal, Electric Water Heater, Range, Range Hood, Refrigerator
Laundry Inside
Exterior
Exterior Feature Fence, Sliding Doors
Parking Features Garage Door Opener
Garage Spaces 2.0
Pool Child Safety Fence, Heated, Indoor, Pool Sweep, Screen Enclosure
Community Features Deed Restrictions, Park, Playground, Tennis Courts
Utilities Available BB/HS Internet Available, Cable Connected, Electricity Connected, Fire Hydrant, Public, Street Lights
Amenities Available Park, Playground, Tennis Court(s)
Roof Type Shingle
Porch Covered, Deck, Patio, Porch, Screened
Attached Garage true
Garage true
Private Pool Yes
Building
Lot Description Corner Lot, In County, Oversized Lot, Paved
Entry Level One
Foundation Slab
Lot Size Range Up to 10,889 Sq. Ft.
Sewer Public Sewer
Water Public
Structure Type Block,Stucco
New Construction false
Others
Pets Allowed Yes
Senior Community No
Ownership Fee Simple
Monthly Total Fees $10
Acceptable Financing Cash, Conventional, FHA, VA Loan
Membership Fee Required Required
Listing Terms Cash, Conventional, FHA, VA Loan
Special Listing Condition None
Read Less
Want to know what your home might be worth? Contact us for a FREE valuation!

Our team is ready to help you sell your home for the highest possible price ASAP

© 2025 My Florida Regional MLS DBA Stellar MLS. All Rights Reserved.
Bought with RE/MAX CAPITAL REALTY
Team Leader | Broker Associate | License ID: BK3455404
+1(941) 586-3229 | team@thecomerfordgroupfl.com






