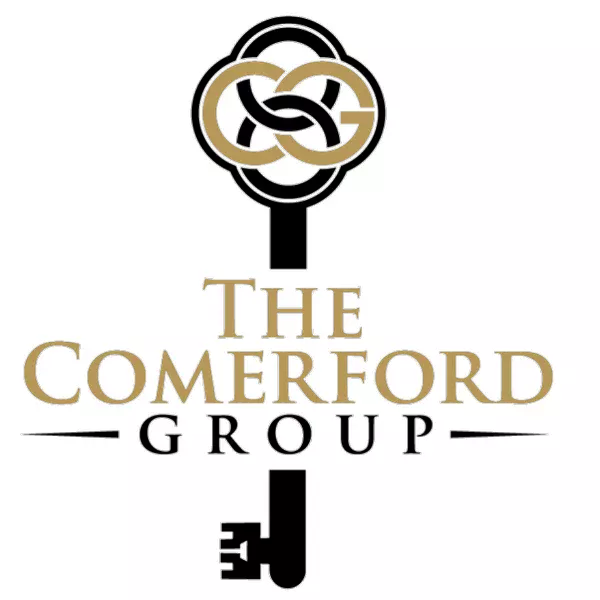For more information regarding the value of a property, please contact us for a free consultation.
Key Details
Sold Price $515,000
Property Type Single Family Home
Sub Type Single Family Residence
Listing Status Sold
Purchase Type For Sale
Square Footage 2,126 sqft
Price per Sqft $242
Subdivision Sugar Mill Lakes
MLS Listing ID A4545902
Sold Date 10/12/22
Bedrooms 4
Full Baths 2
Construction Status Completed
HOA Fees $66/qua
HOA Y/N Yes
Annual Recurring Fee 792.0
Year Built 2012
Annual Tax Amount $2,487
Lot Size 0.260 Acres
Acres 0.26
Lot Dimensions 80x140
Property Sub-Type Single Family Residence
Source Stellar MLS
Property Description
Dreaming of a waterfront pool home with room and comfort for the entire family? Look no further than this lovely 4 bedroom, 2 bath home built in 2012 in the peaceful community of Sugar Mill Lakes. The home is situated on over ¼ of an acre with water frontage and views offering a serene and scenic outdoor living space, fenced for complete privacy, featuring a sparkling solar-heated salt pool, hot tub/spa, and a custom outdoor kitchen protected under the cover of a beautiful pergola. The backyard is home to a Meyers lemon tree and a lime tree, fresh garnish for your cocktails by the pool! Upon entering the home, you are greeted by dramatic cathedral ceilings and a big open floor plan that connects all of the living spaces together leading to the inviting outdoor space beyond. The main living area is characterized by a double living room with two separate seating areas that flow into the oversize dining room and kitchen areas. There are cabinets galore in this smart kitchen layout offering plenty of storage and prep space. Recent upgrades include newer appliances, a new kitchen sink and faucet, and newly painted white cabinets. The large kitchen island easily accommodates seating for up to 4 guests observing the culinary skills of the chef at work. A separate windowed seating area provides more room for guests and additional prep space with a second island. The master bedroom offers plenty of room for king-size furniture with an en-suite master bath featuring dual sinks, a walk-in shower, a garden tub, and a separate water closet. Three additional bedrooms, a full guest bathroom, a separate laundry room, and 2 car garage complete this great floorplan. Sugar Mill Lakes with its quiet streets and mature landscaping offers a respite from the hectic day-to-day. Residents enjoy the community park nestled amidst the scenic lakes, the colorful playgrounds for the little ones, and tennis and basketball courts for anyone game to play. Just minutes from area beaches and a short drive to downtown St. Pete, Bradenton, and Sarasota, this
location is ideally located in the center of the activity with convenient access to highway and airports. Sugar Mill Lakes is a community to call home as there are no rentals allowed in this community. Call today for your private tour of the fabulous home!
Location
State FL
County Manatee
Community Sugar Mill Lakes
Area 34221 - Palmetto/Rubonia
Zoning PDR
Direction E
Rooms
Other Rooms Den/Library/Office, Family Room, Inside Utility
Interior
Interior Features Cathedral Ceiling(s), Ceiling Fans(s), Eat-in Kitchen, High Ceilings, Kitchen/Family Room Combo, Living Room/Dining Room Combo, Master Bedroom Main Floor, Solid Wood Cabinets, Split Bedroom, Thermostat, Vaulted Ceiling(s), Walk-In Closet(s)
Heating Central, Electric
Cooling Central Air
Flooring Carpet, Ceramic Tile
Fireplace false
Appliance Dishwasher, Disposal, Dryer, Range, Range Hood, Refrigerator, Washer
Laundry Inside
Exterior
Exterior Feature Hurricane Shutters, Sidewalk, Sliding Doors
Parking Features Driveway, Garage Door Opener
Garage Spaces 2.0
Fence Vinyl
Pool Heated, In Ground, Salt Water, Screen Enclosure, Solar Heat
Community Features Deed Restrictions, Playground
Utilities Available BB/HS Internet Available, Cable Available, Electricity Connected, Fire Hydrant
Amenities Available Playground
Waterfront Description Pond
View Y/N 1
View Water
Roof Type Shingle
Porch Rear Porch, Screened
Attached Garage true
Garage true
Private Pool Yes
Building
Lot Description In County, Sidewalk, Paved
Entry Level One
Foundation Slab
Lot Size Range 1/4 to less than 1/2
Sewer Public Sewer
Water Public
Architectural Style Contemporary
Structure Type Block,Stucco
New Construction false
Construction Status Completed
Others
Pets Allowed Yes
HOA Fee Include Maintenance Grounds
Senior Community No
Pet Size Extra Large (101+ Lbs.)
Ownership Fee Simple
Monthly Total Fees $66
Acceptable Financing Cash, Conventional, FHA, VA Loan
Membership Fee Required Required
Listing Terms Cash, Conventional, FHA, VA Loan
Num of Pet 10+
Special Listing Condition None
Read Less Info
Want to know what your home might be worth? Contact us for a FREE valuation!

Our team is ready to help you sell your home for the highest possible price ASAP

© 2025 My Florida Regional MLS DBA Stellar MLS. All Rights Reserved.
Bought with REALTY ONE GROUP SUNSHINE
Team Leader | Broker Associate | License ID: BK3455404
+1(941) 586-3229 | team@thecomerfordgroupfl.com
GET MORE INFORMATION
- Boca Raton, FL Homes For Sale
- Boynton Beach, FL Homes For Sale
- Bradenton, FL Homes For Sale
- Coconut Creek, FL Homes For Sale
- Delray Beach, FL Homes For Sale
- Englewood, FL Homes For Sale
- Hallendale, FL Homes For Sale
- Lake Worth, FL Homes For Sale
- Lakewood Ranch, FL Homes For Sale
- Lighthouse Point, FL Homes For Sale
- Miami, FL Homes For Sale
- Nokomis, FL Homes For Sale
- Palm Beach, FL Homes For Sale
- Palm Beach Gardens, FL Homes For Sale
- Palmetto, FL Homes For Sale
- Parkland, FL Homes For Sale
- Parrish, FL Homes For Sale
- Pompano Beach, FL Homes For Sale
- Saint Petersburg, FL Homes For Sale
- Sarasota, FL Homes For Sale
- Southwest Ranches, FL Homes For Sale
- Tampa, FL Homes For Sale
- Venice, FL Homes For Sale
- West Palm Beach, FL Homes For Sale
- Weston, FL Homes For Sale


