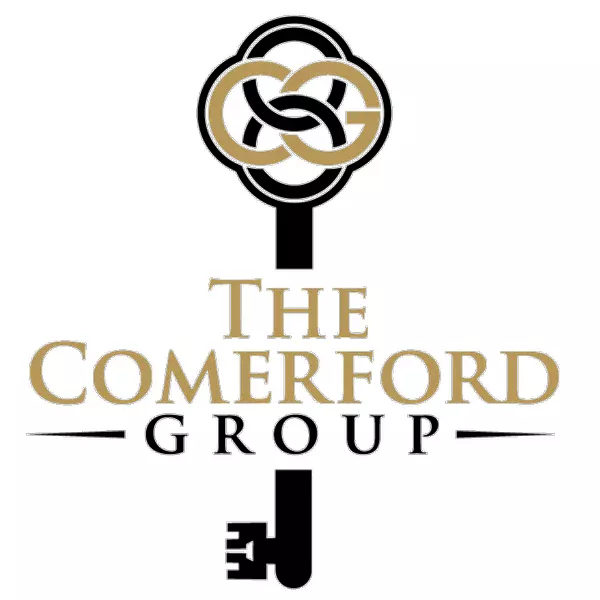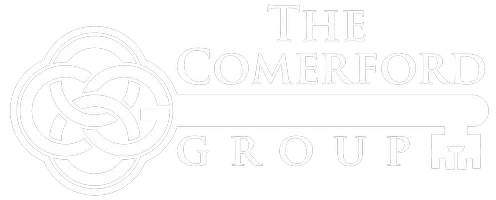$500,000
$525,000
4.8%For more information regarding the value of a property, please contact us for a free consultation.
535 MORGAN WOOD DR Deland, FL 32724
5 Beds
4 Baths
3,937 SqFt
Key Details
Sold Price $500,000
Property Type Single Family Home
Sub Type Single Family Residence
Listing Status Sold
Purchase Type For Sale
Square Footage 3,937 sqft
Price per Sqft $127
Subdivision Wellington Woods
MLS Listing ID FC304275
Sold Date 03/28/25
Bedrooms 5
Full Baths 4
HOA Fees $63/qua
HOA Y/N Yes
Originating Board Stellar MLS
Annual Recurring Fee 760.0
Year Built 2015
Annual Tax Amount $7,534
Lot Size 0.310 Acres
Acres 0.31
Lot Dimensions 89x150
Property Sub-Type Single Family Residence
Property Description
WOLF APPLIANCES WITH A LIFETIME WARRANTY! HIGH AND DRY IN A PEACEFUL GATED COMMUNITY. SHORT DRIVE TO I4. WELCOME TO THIS 5-bedroom, 4-bath home nestled in a quiet cul-de-sac within a tranquil community. Boasting 3,937 sq. ft. of living space, this modern home, built in 2015, offers an ideal layout for a growing family. The updated kitchen is fully equipped with modern appliances, perfect for the home chef. Enjoy the luxury of vaulted ceilings and multiple living rooms, providing ample space for entertaining or relaxation.
The private backyard offers a serene escape, with plenty of room for outdoor gatherings or peaceful retreats. A three-car garage ensures ample storage and parking space. Conveniently located near Highway 17, this home provides easy access to shopping centers, golf courses, and other local amenities. Don't miss the opportunity to own this elegant and conveniently located property!
Location
State FL
County Volusia
Community Wellington Woods
Zoning RES
Interior
Interior Features Ceiling Fans(s), Stone Counters, Thermostat, Vaulted Ceiling(s), Walk-In Closet(s)
Heating Central
Cooling Central Air
Flooring Carpet, Tile
Fireplace false
Appliance Convection Oven, Dishwasher, Refrigerator
Laundry Laundry Room
Exterior
Exterior Feature Private Mailbox
Garage Spaces 3.0
Utilities Available Cable Available, Sewer Connected, Water Connected
Roof Type Shingle
Attached Garage true
Garage true
Private Pool No
Building
Entry Level Two
Foundation Slab
Lot Size Range 1/4 to less than 1/2
Sewer Public Sewer
Water Public
Structure Type Concrete,Stucco
New Construction false
Others
Pets Allowed Yes
Senior Community No
Ownership Fee Simple
Monthly Total Fees $63
Membership Fee Required Required
Special Listing Condition None
Read Less
Want to know what your home might be worth? Contact us for a FREE valuation!

Our team is ready to help you sell your home for the highest possible price ASAP

© 2025 My Florida Regional MLS DBA Stellar MLS. All Rights Reserved.
Bought with EXIT REALTY TRI-COUNTY
Team Leader | Broker Associate | License ID: BK3455404
+1(941) 586-3229 | team@thecomerfordgroupfl.com






