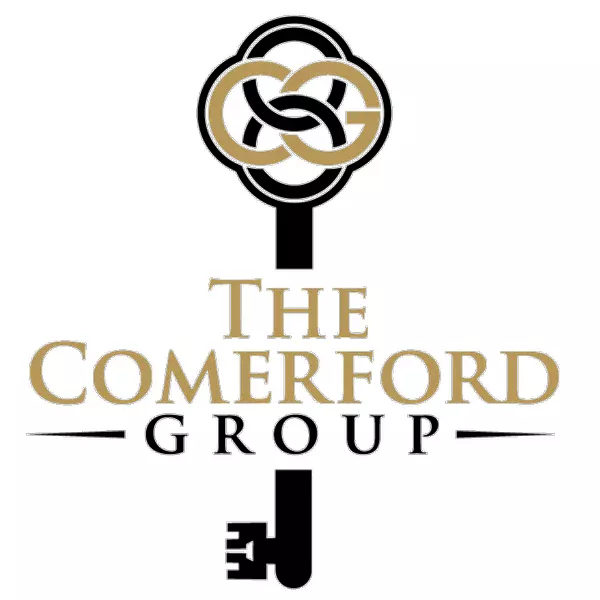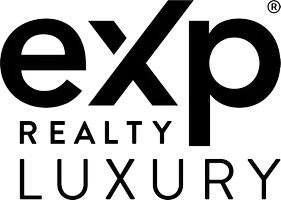$590,000
$599,900
1.7%For more information regarding the value of a property, please contact us for a free consultation.
2827 NW 42ND PL Cape Coral, FL 33993
3 Beds
3 Baths
1,816 SqFt
Key Details
Sold Price $590,000
Property Type Single Family Home
Sub Type Single Family Residence
Listing Status Sold
Purchase Type For Sale
Square Footage 1,816 sqft
Price per Sqft $324
Subdivision Cape Coral
MLS Listing ID C7502841
Sold Date 04/25/25
Bedrooms 3
Full Baths 2
Half Baths 1
Construction Status Completed
HOA Y/N No
Originating Board Stellar MLS
Year Built 2023
Annual Tax Amount $829
Lot Size 10,018 Sqft
Acres 0.23
Lot Dimensions 80x125
Property Sub-Type Single Family Residence
Property Description
DON'T MISS THIS BEAUTIFUL HOME WITH A 1200 SQ FT GARAGE! As you enter into this Magnificent home you will be captivated by the open floor plan. The Great Room features include pocket sliders, vaulted ceilings and Separate Den with glass doors. Master Bedroom features sliders, tray ceilings, & walk-in closet. Custom Master Bath with large shower, glass enclosure, & dual sinks. The Lanai features a fabulous designer salt water pool and an oversized under roof sitting area. Additional features to include PGT impact windows & doors, fully fenced & landscaped rear yard, plantation shutters, custom curtains, paver driveway & pool deck, quartz countertops, stainless steel appliances, porcelain tile flooring in the entire living area. Home is equipped with a full house reverse osmosis system. 1200 sq ft garage for 4 cars with epoxy finish floor & high ceilings for storage.
Location
State FL
County Lee
Community Cape Coral
Area 33993 - Cape Coral
Zoning R1-D
Rooms
Other Rooms Storage Rooms
Interior
Interior Features Ceiling Fans(s), Crown Molding, Eat-in Kitchen, High Ceilings, Open Floorplan, Primary Bedroom Main Floor, Solid Surface Counters, Solid Wood Cabinets, Split Bedroom, Tray Ceiling(s), Vaulted Ceiling(s), Walk-In Closet(s), Window Treatments
Heating Electric
Cooling Central Air
Flooring Ceramic Tile
Fireplace false
Appliance Microwave, Range, Range Hood, Refrigerator, Washer, Whole House R.O. System
Laundry Inside, Laundry Room
Exterior
Exterior Feature Lighting, Rain Gutters, Sliding Doors
Parking Features Bath In Garage, Driveway, Garage Door Opener, Oversized, Tandem
Garage Spaces 4.0
Fence Vinyl
Pool Gunite, Heated, In Ground, Outside Bath Access, Salt Water, Screen Enclosure
Utilities Available Cable Connected, Electricity Connected, Sewer Connected, Sprinkler Well, Water Connected
View Y/N 1
View Water
Roof Type Shingle
Porch Screened
Attached Garage true
Garage true
Private Pool Yes
Building
Lot Description Paved
Entry Level One
Foundation Slab
Lot Size Range 0 to less than 1/4
Sewer Septic Tank
Water Well
Architectural Style Coastal
Structure Type Stucco
New Construction false
Construction Status Completed
Others
Senior Community No
Ownership Fee Simple
Special Listing Condition None
Read Less
Want to know what your home might be worth? Contact us for a FREE valuation!

Our team is ready to help you sell your home for the highest possible price ASAP

© 2025 My Florida Regional MLS DBA Stellar MLS. All Rights Reserved.
Bought with STELLAR NON-MEMBER OFFICE
Team Leader | Broker Associate | License ID: BK3455404
+1(941) 586-3229 | team@thecomerfordgroupfl.com


