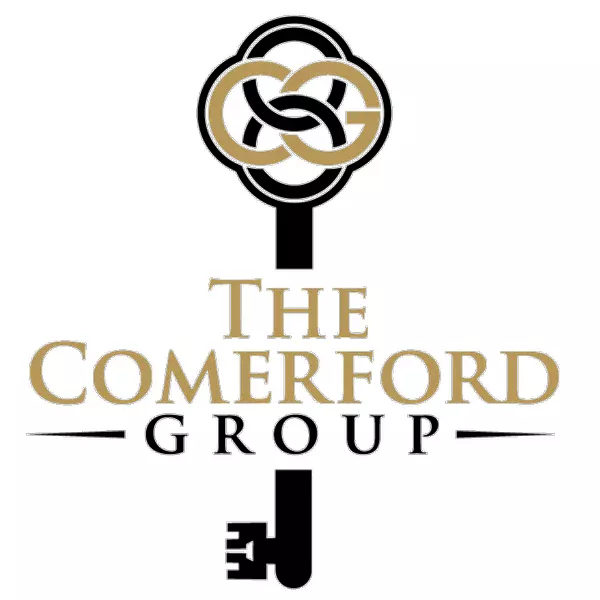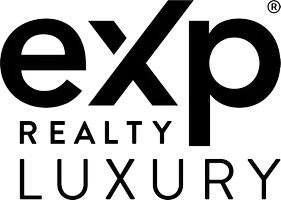$410,000
$410,000
For more information regarding the value of a property, please contact us for a free consultation.
5607 WESTERN SKY PL St Cloud, FL 34771
3 Beds
3 Baths
2,611 SqFt
Key Details
Sold Price $410,000
Property Type Single Family Home
Sub Type Single Family Residence
Listing Status Sold
Purchase Type For Sale
Square Footage 2,611 sqft
Price per Sqft $157
Subdivision Estates Of Westerly
MLS Listing ID O6285783
Sold Date 05/21/25
Bedrooms 3
Full Baths 2
Half Baths 1
HOA Fees $77/qua
HOA Y/N Yes
Annual Recurring Fee 928.0
Year Built 2019
Annual Tax Amount $5,916
Lot Size 7,405 Sqft
Acres 0.17
Property Sub-Type Single Family Residence
Source Stellar MLS
Property Description
This 3-bedroom, 2-bath home with a flexible office and loft (potential 4th & 5th bedrooms) offers 2,611 sq. ft. of upgraded living space. The stylish kitchen features 42” cabinets, granite countertops, and pull-out sliders, opening to a sunlit backyard with room for a pool. Upstairs, all bedrooms and the spacious loft offer versatility, while the primary suite includes a barn door, dual sinks, and walk-in closet. Built in 2019, this home is minutes from Lake Nona, major highways, and local parks—plus zoned for top-rated schools.
Location
State FL
County Osceola
Community Estates Of Westerly
Area 34771 - St Cloud (Magnolia Square)
Zoning RES
Rooms
Other Rooms Family Room, Inside Utility, Loft, Storage Rooms
Interior
Interior Features Eat-in Kitchen, PrimaryBedroom Upstairs, Solid Surface Counters, Thermostat, Walk-In Closet(s), Window Treatments
Heating Central
Cooling Central Air
Flooring Carpet, Ceramic Tile
Fireplace false
Appliance Dishwasher, Electric Water Heater, Microwave, Range, Refrigerator
Laundry Inside, Upper Level
Exterior
Exterior Feature Sidewalk, Sliding Doors
Parking Features Driveway
Garage Spaces 2.0
Utilities Available Cable Connected
View Park/Greenbelt
Roof Type Shingle
Porch Covered, Rear Porch
Attached Garage true
Garage true
Private Pool No
Building
Lot Description Sidewalk, Paved
Story 2
Entry Level Two
Foundation Slab
Lot Size Range 0 to less than 1/4
Builder Name Richmond American
Sewer Public Sewer
Water Public
Structure Type Block,Frame
New Construction false
Schools
Elementary Schools Hickory Tree Elem
Middle Schools Narcoossee Middle
High Schools Harmony High
Others
Pets Allowed Yes
Senior Community No
Ownership Fee Simple
Monthly Total Fees $77
Acceptable Financing Cash, Conventional, FHA, VA Loan
Membership Fee Required Required
Listing Terms Cash, Conventional, FHA, VA Loan
Special Listing Condition None
Read Less
Want to know what your home might be worth? Contact us for a FREE valuation!

Our team is ready to help you sell your home for the highest possible price ASAP

© 2025 My Florida Regional MLS DBA Stellar MLS. All Rights Reserved.
Bought with REAL BROKER, LLC
Team Leader | Broker Associate | License ID: BK3455404
+1(941) 586-3229 | team@thecomerfordgroupfl.com


