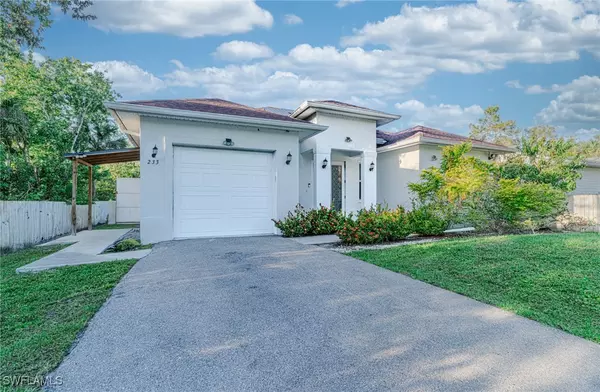UPDATED:
Key Details
Property Type Single Family Home
Sub Type Single Family Residence
Listing Status Active
Purchase Type For Sale
Square Footage 1,627 sqft
Price per Sqft $347
Subdivision Golden Gate Estates
MLS Listing ID 225033700
Style Ranch,One Story
Bedrooms 4
Full Baths 3
Construction Status Resale
HOA Y/N No
Year Built 2021
Annual Tax Amount $3,627
Tax Year 2024
Lot Size 1.140 Acres
Acres 1.14
Lot Dimensions Appraiser
Property Sub-Type Single Family Residence
Property Description
Features 4 bedrooms and 3 bathrooms fot perfect confort and privacy, with porcelain tile throughout the house. It features an open floor plan with plenty of natural light, the large living areas ideal for family gatherings. The bright kitchen features a granite counter tops, stainless appliances with whites cabinets and a spacious pantry.
The backyard has above ground pool, fully screened to relax and plentyspace for outdoor activities, while the peaceful surroundings ensure a relaxed lifestyle. This home come with solar panels that allows to save in the electricity, as well as a reverse osmosis treatment system, and expanding parking spaces. In addition to the garden and backyard have a 6' high fence.
Location
State FL
County Collier
Community Golden Gate Estates
Area Na43 - Gge 22, 36, 38-47, 59-65
Rooms
Bedroom Description 4.0
Interior
Interior Features Dual Sinks, Living/ Dining Room, Pantry, Shower Only, Separate Shower, Split Bedrooms
Heating Central, Electric
Cooling Central Air, Electric
Flooring Tile
Equipment Reverse Osmosis System
Furnishings Unfurnished
Fireplace No
Window Features Impact Glass
Appliance Dryer, Dishwasher, Microwave, Range, Refrigerator, Washer
Laundry Inside
Exterior
Exterior Feature Fence, Patio
Parking Features Attached, Garage
Garage Spaces 2.0
Garage Description 2.0
Pool Above Ground
Community Features Non- Gated
Utilities Available Cable Available
Amenities Available None
Waterfront Description None
Roof Type Shingle
Porch Patio
Garage Yes
Private Pool Yes
Building
Lot Description Rectangular Lot
Faces Southwest
Story 1
Sewer Septic Tank
Architectural Style Ranch, One Story
Unit Floor 1
Structure Type Block,Concrete,Stone
Construction Status Resale
Others
Pets Allowed Yes
HOA Fee Include None
Senior Community No
Tax ID 38504160007
Ownership Single Family
Security Features Smoke Detector(s)
Acceptable Financing All Financing Considered, Cash, FHA, VA Loan
Listing Terms All Financing Considered, Cash, FHA, VA Loan
Pets Allowed Yes
Team Leader | Broker Associate | License ID: BK3455404
+1(941) 586-3229 | team@thecomerfordgroupfl.com
GET MORE INFORMATION
- Boca Raton, FL Homes For Sale
- Boynton Beach, FL Homes For Sale
- Coconut Creek, FL Homes For Sale
- Deerfield, FL Homes For Sale
- Delray Beach, FL Homes For Sale
- Fort Lauderdale, FL Homes For Sale
- Hallendale, FL Homes For Sale
- Lake Worth, FL Homes For Sale
- Lighthouse Point, FL Homes For Sale
- Miami, FL Homes For Sale
- Palm Beach, FL Homes For Sale
- Palm Beach Gardens, FL Homes For Sale
- Parkland, FL Homes For Sale
- Pompano Beach, FL Homes For Sale
- Southwest Ranches, FL Homes For Sale
- West Palm Beach, FL Homes For Sale
- Weston, FL Homes For Sale
- North Palm, FL Homes For Sale




