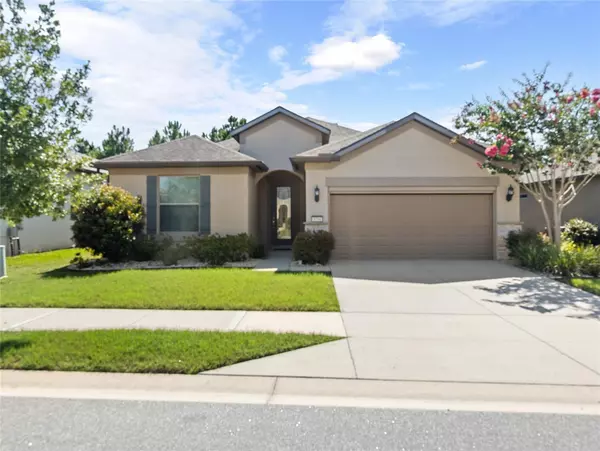UPDATED:
Key Details
Property Type Single Family Home
Sub Type Single Family Residence
Listing Status Active
Purchase Type For Sale
Square Footage 1,959 sqft
Price per Sqft $213
Subdivision Stone Crk/Del Webb Longleaf Re
MLS Listing ID OM706425
Bedrooms 3
Full Baths 2
HOA Fees $250/mo
HOA Y/N Yes
Annual Recurring Fee 3000.0
Year Built 2017
Annual Tax Amount $3,384
Lot Size 6,534 Sqft
Acres 0.15
Lot Dimensions 55x121
Property Sub-Type Single Family Residence
Source Stellar MLS
Property Description
The gourmet kitchen is a chef's delight, featuring granite countertops, pendant lighting, crown molding on the cabinets, and an open-concept design that's perfect for entertaining. The main living areas feature easy-care laminate wood plank flooring, combining style with practicality. The spacious laundry room offers a large stainless steel sink, quartz countertops, and extra cabinetry for optimal function and storage.
The primary bathroom also includes beautiful quartz countertops and a thoughtfully designed drop zone to help keep daily essentials organized.
Step outside to your private, fenced-in backyard oasis, where a paver patio and low-maintenance white river rock accents both the front and side yards—creating a clean and cohesive outdoor space. This energy-efficient home includes solar panels with battery backup—helping to lower utility costs and providing added peace of mind.
Additional upgrades include an electric garage screen, decorative glass front door, solar tubes for natural light, and an attic solar fan for enhanced ventilation.
Meticulously maintained and move-in ready, this home blends comfort, style, and sustainability—all within a vibrant, amenity-rich community.
Location
State FL
County Marion
Community Stone Crk/Del Webb Longleaf Re
Area 34481 - Ocala
Zoning PUD
Interior
Interior Features Eat-in Kitchen, Kitchen/Family Room Combo, Living Room/Dining Room Combo, Open Floorplan, Primary Bedroom Main Floor, Thermostat, Walk-In Closet(s)
Heating Central, Electric, Heat Pump
Cooling Central Air
Flooring Carpet, Laminate, Tile
Furnishings Unfurnished
Fireplace false
Appliance Dishwasher, Disposal, Dryer, Electric Water Heater, Microwave, Range, Refrigerator, Washer
Laundry Electric Dryer Hookup, Inside, Laundry Room, Washer Hookup
Exterior
Exterior Feature Rain Gutters, Sidewalk, Sliding Doors
Parking Features Driveway, Garage Door Opener
Garage Spaces 2.0
Community Features Association Recreation - Owned, Community Mailbox, Deed Restrictions, Dog Park, Fitness Center, Gated Community - Guard, Golf Carts OK, Golf, Pool, Restaurant, Sidewalks, Street Lights
Utilities Available Electricity Connected, Private, Sewer Connected, Underground Utilities, Water Connected
Amenities Available Clubhouse, Fitness Center, Gated, Pickleball Court(s), Pool, Racquetball, Recreation Facilities, Spa/Hot Tub
Roof Type Shingle
Porch Covered, Patio, Rear Porch
Attached Garage true
Garage true
Private Pool No
Building
Story 1
Entry Level One
Foundation Slab
Lot Size Range 0 to less than 1/4
Builder Name Pulte
Sewer Private Sewer
Water Private
Architectural Style Craftsman
Structure Type Block,Concrete,Stucco
New Construction false
Others
Pets Allowed Yes
HOA Fee Include Guard - 24 Hour,Common Area Taxes,Pool,Escrow Reserves Fund,Management,Private Road,Recreational Facilities,Trash
Senior Community Yes
Ownership Fee Simple
Monthly Total Fees $250
Acceptable Financing Cash, Conventional
Membership Fee Required Required
Listing Terms Cash, Conventional
Num of Pet 3
Special Listing Condition None

Team Leader | Broker Associate | License ID: BK3455404
+1(941) 586-3229 | team@thecomerfordgroupfl.com
GET MORE INFORMATION
- Boca Raton, FL Homes For Sale
- Boynton Beach, FL Homes For Sale
- Coconut Creek, FL Homes For Sale
- Deerfield, FL Homes For Sale
- Delray Beach, FL Homes For Sale
- Fort Lauderdale, FL Homes For Sale
- Hallendale, FL Homes For Sale
- Lake Worth, FL Homes For Sale
- Lighthouse Point, FL Homes For Sale
- Miami, FL Homes For Sale
- Palm Beach, FL Homes For Sale
- Palm Beach Gardens, FL Homes For Sale
- Parkland, FL Homes For Sale
- Pompano Beach, FL Homes For Sale
- Southwest Ranches, FL Homes For Sale
- West Palm Beach, FL Homes For Sale
- Weston, FL Homes For Sale
- North Palm, FL Homes For Sale




