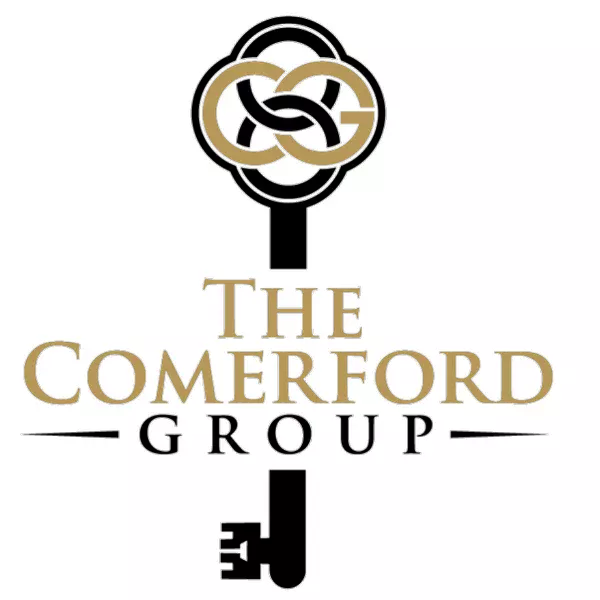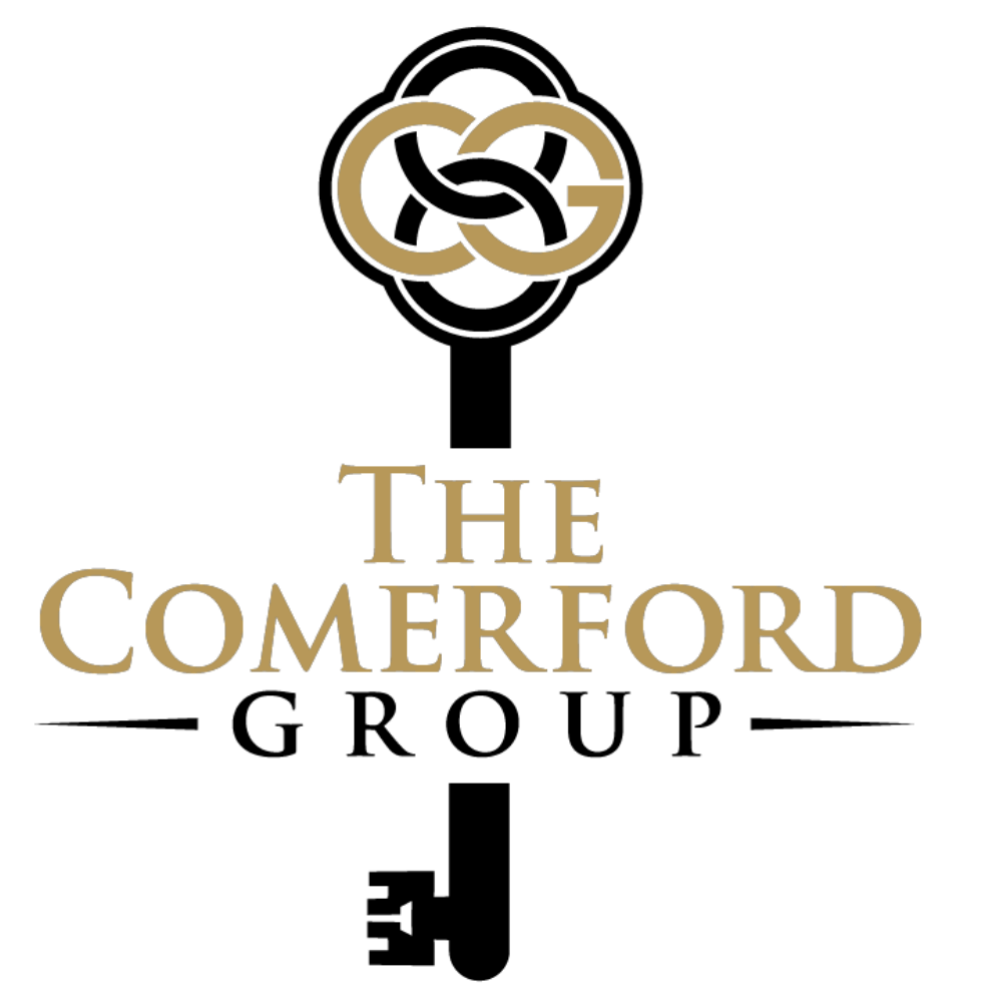
UPDATED:
Key Details
Property Type Single Family Home
Sub Type Single Family Residence
Listing Status Active
Purchase Type For Sale
Square Footage 2,566 sqft
Price per Sqft $175
Subdivision River Country Estates
MLS Listing ID S5134145
Bedrooms 3
Full Baths 2
Half Baths 1
HOA Fees $125/ann
HOA Y/N Yes
Annual Recurring Fee 125.0
Year Built 1990
Annual Tax Amount $2,939
Lot Size 1.130 Acres
Acres 1.13
Property Sub-Type Single Family Residence
Source Stellar MLS
Property Description
The location is truly exceptional—just minutes from restaurants, department stores, and medical facilities, and only 5 minutes from the world-famous Weeki Wachee Springs State Park where you can enjoy kayaking, paddleboarding, or catching a live mermaid show. Rodgers Park and the Weeki Wachee River are nearby for boating and fishing. For beach lovers, Pine Island Beach is less than 20 minutes away, offering sunsets on the Gulf of Mexico.
River Country also provides easy access to US-19 and the Suncoast Parkway, making commuting to Tampa, Clearwater, and the greater Tampa Bay area simple and convenient.
Location
State FL
County Hernando
Community River Country Estates
Area 34607 - Spring Hl/Brksville/Weekiwachee/Hernando Bch
Zoning PCP
Rooms
Other Rooms Attic, Inside Utility
Interior
Interior Features Cathedral Ceiling(s), Ceiling Fans(s), Eat-in Kitchen, High Ceilings, Open Floorplan, Split Bedroom
Heating Central
Cooling Central Air
Flooring Carpet, Ceramic Tile, Hardwood, Tile, Wood
Fireplaces Type Electric, Wood Burning
Furnishings Furnished
Fireplace true
Appliance Dishwasher, Dryer, Electric Water Heater, Microwave, Range, Refrigerator, Washer
Laundry Inside, Laundry Room
Exterior
Exterior Feature Garden, Lighting
Garage Spaces 3.0
Pool Tile
Utilities Available Cable Available, Electricity Connected, Public, Sewer Connected
Roof Type Shingle
Porch Screened
Attached Garage true
Garage true
Private Pool Yes
Building
Entry Level One
Foundation Block, Slab
Lot Size Range 1 to less than 2
Sewer Public Sewer
Water Public
Structure Type Block
New Construction false
Others
Pets Allowed Yes
Senior Community No
Ownership Fee Simple
Monthly Total Fees $10
Acceptable Financing Cash, Conventional, FHA, VA Loan
Membership Fee Required Required
Listing Terms Cash, Conventional, FHA, VA Loan
Special Listing Condition None
Virtual Tour https://www.propertypanorama.com/instaview/stellar/S5134145


Team Leader | Broker Associate | License ID: BK3455404
+1(941) 586-3229 | team@thecomerfordgroupfl.com
GET MORE INFORMATION
- Boca Raton, FL Homes For Sale
- Boynton Beach, FL Homes For Sale
- Coconut Creek, FL Homes For Sale
- Deerfield, FL Homes For Sale
- Delray Beach, FL Homes For Sale
- Fort Lauderdale, FL Homes For Sale
- Hallendale, FL Homes For Sale
- Lake Worth, FL Homes For Sale
- Lighthouse Point, FL Homes For Sale
- Miami, FL Homes For Sale
- Palm Beach, FL Homes For Sale
- Palm Beach Gardens, FL Homes For Sale
- Parkland, FL Homes For Sale
- Pompano Beach, FL Homes For Sale
- Southwest Ranches, FL Homes For Sale
- West Palm Beach, FL Homes For Sale
- Weston, FL Homes For Sale
- North Palm, FL Homes For Sale




