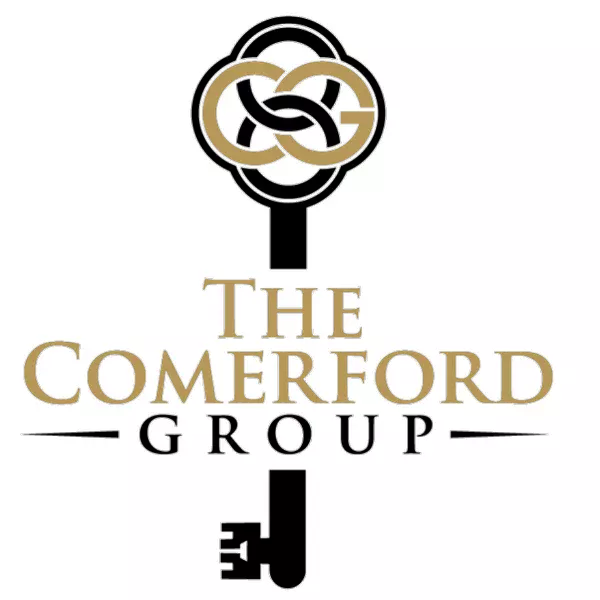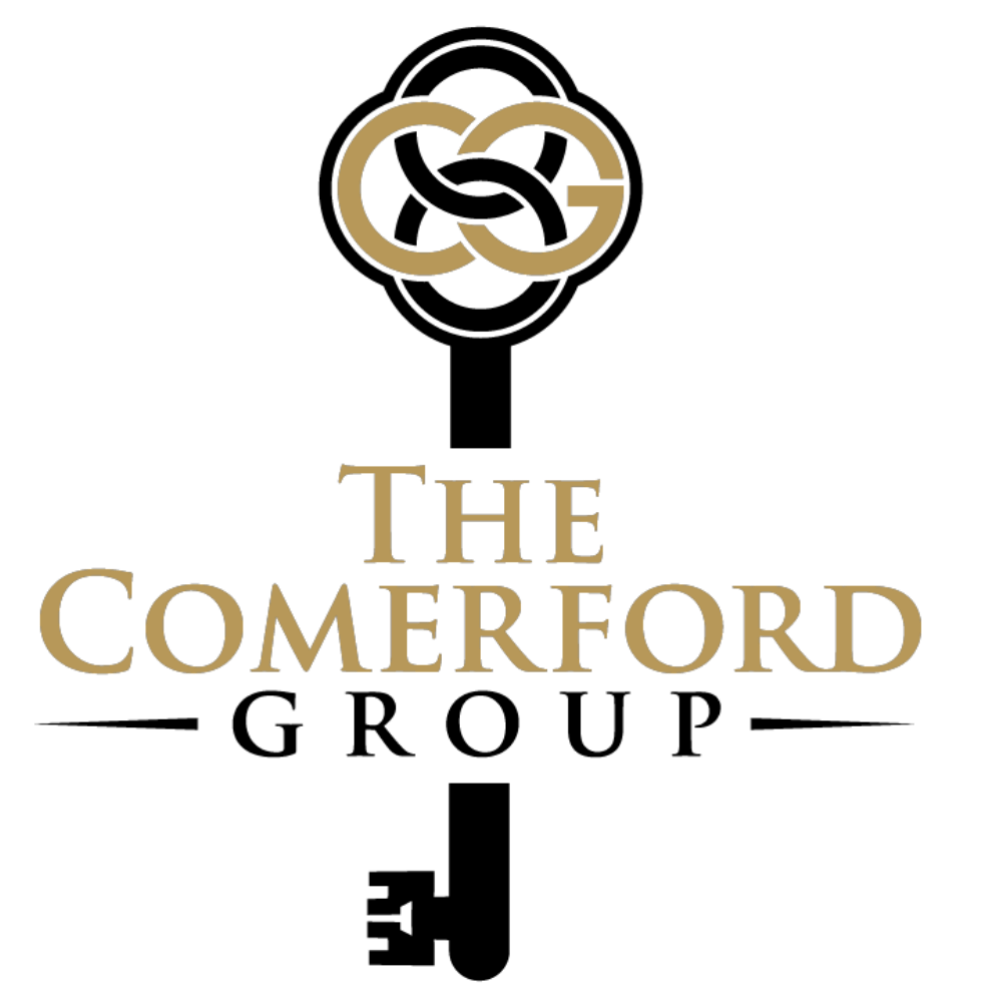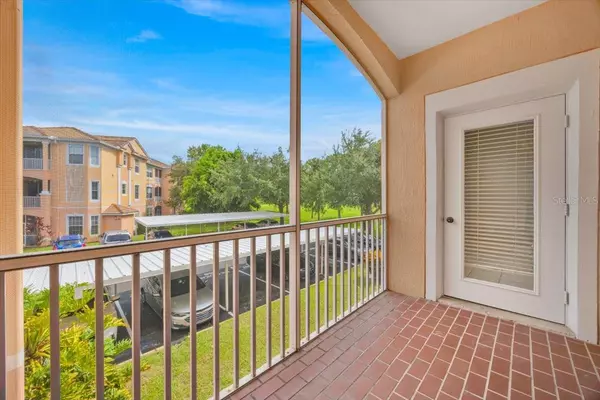
UPDATED:
Key Details
Property Type Condo
Sub Type Condominium
Listing Status Active
Purchase Type For Sale
Square Footage 1,116 sqft
Price per Sqft $183
Subdivision Golfview At Hunters Creek Ph 01
MLS Listing ID O6342159
Bedrooms 2
Full Baths 2
Condo Fees $550
Construction Status Completed
HOA Y/N No
Annual Recurring Fee 7684.0
Year Built 2000
Annual Tax Amount $3,025
Lot Size 0.370 Acres
Acres 0.37
Property Sub-Type Condominium
Source Stellar MLS
Property Description
Step inside to an open-concept floor plan filled with natural light from large windows throughout. The living room and kitchen feature sleek tile flooring, while the bedrooms boast durable, waterproof, scratch-resistant LVP flooring. Enjoy your morning coffee or evening wind-down on the private screened-in balcony—a perfect spot to relax and catch the sunset overlooking the adjacent golf course.
Additional highlights include: In-unit washer and dryer, large community pool, miles of walking trails & fitness center
Conveniently located with easy access to 417 and the Turnpike, plus shopping and dining just minutes away: Publix (walking distance), Target, Walmart, Lowe's, Osceola Village, and more all within a 5-minute drive. Within 20 minutes there are world class entertainment options such as the new Epic Universe, Universal studios, Disney's Magic Kingdom, Animal Kingdom, Epcot and Hollywood studios. For nature lovers Southeast of Hunter's creek there are Gator Airboat Rides at Lake Tohopekaliga, Florida Trail Lakefront Park, camping at Shingle Creek Regional Park, Twin Oaks conservation area, split oak Forest and much more!
Location
State FL
County Orange
Community Golfview At Hunters Creek Ph 01
Area 32837 - Orlando/Hunters Creek/Southchase
Zoning P-D
Interior
Interior Features Ceiling Fans(s), Kitchen/Family Room Combo, Open Floorplan, Primary Bedroom Main Floor, Split Bedroom, Thermostat, Walk-In Closet(s), Window Treatments
Heating Central, Electric
Cooling Central Air
Flooring Luxury Vinyl, Tile
Fireplaces Type Family Room
Fireplace true
Appliance Dishwasher, Disposal, Dryer, Electric Water Heater, Freezer, Microwave, Range Hood, Refrigerator, Washer
Laundry Electric Dryer Hookup, Inside, Washer Hookup
Exterior
Exterior Feature Balcony
Community Features Deed Restrictions, Fitness Center, Gated Community - No Guard, Pool, Sidewalks
Utilities Available BB/HS Internet Available, Cable Available, Electricity Available, Electricity Connected, Public, Sewer Available, Sewer Connected
Amenities Available Fitness Center, Gated, Park, Pool
View City, Park/Greenbelt, Trees/Woods
Roof Type Shingle
Garage false
Private Pool No
Building
Lot Description City Limits, In County, Paved
Story 1
Entry Level One
Foundation Block
Sewer Public Sewer
Water Public
Structure Type Block,Stucco
New Construction false
Construction Status Completed
Schools
Elementary Schools Endeavor Elem
Middle Schools Hunter'S Creek Middle
High Schools Freedom-Hb
Others
Pets Allowed Cats OK, Dogs OK, Yes
HOA Fee Include Pool,Security,Sewer,Water
Senior Community No
Pet Size Extra Large (101+ Lbs.)
Ownership Condominium
Monthly Total Fees $640
Acceptable Financing Cash, Conventional, FHA, VA Loan
Membership Fee Required Required
Listing Terms Cash, Conventional, FHA, VA Loan
Special Listing Condition None
Virtual Tour https://www.propertypanorama.com/instaview/stellar/O6342159


Team Leader | Broker Associate | License ID: BK3455404
+1(941) 586-3229 | team@thecomerfordgroupfl.com
GET MORE INFORMATION
- Boca Raton, FL Homes For Sale
- Boynton Beach, FL Homes For Sale
- Coconut Creek, FL Homes For Sale
- Deerfield, FL Homes For Sale
- Delray Beach, FL Homes For Sale
- Fort Lauderdale, FL Homes For Sale
- Hallendale, FL Homes For Sale
- Lake Worth, FL Homes For Sale
- Lighthouse Point, FL Homes For Sale
- Miami, FL Homes For Sale
- Palm Beach, FL Homes For Sale
- Palm Beach Gardens, FL Homes For Sale
- Parkland, FL Homes For Sale
- Pompano Beach, FL Homes For Sale
- Southwest Ranches, FL Homes For Sale
- West Palm Beach, FL Homes For Sale
- Weston, FL Homes For Sale
- North Palm, FL Homes For Sale




