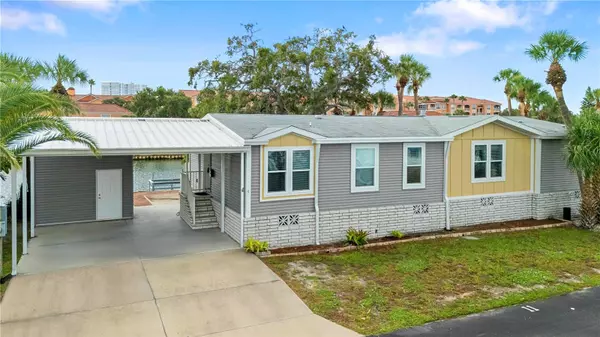
Bought with
UPDATED:
Key Details
Property Type Manufactured Home
Sub Type Manufactured Home
Listing Status Active
Purchase Type For Sale
Square Footage 1,782 sqft
Price per Sqft $238
Subdivision Regency Cove A Cooperative
MLS Listing ID TB8432451
Bedrooms 3
Full Baths 2
HOA Fees $346/mo
HOA Y/N Yes
Annual Recurring Fee 4152.0
Year Built 2017
Annual Tax Amount $912
Lot Size 435 Sqft
Acres 0.01
Property Sub-Type Manufactured Home
Source Stellar MLS
Property Description
Don't miss your chance to own this stunning waterfront retreat—schedule your private showing today!
Location
State FL
County Hillsborough
Community Regency Cove A Cooperative
Area 33611 - Tampa
Zoning PD
Interior
Interior Features Ceiling Fans(s), Eat-in Kitchen, Open Floorplan, Primary Bedroom Main Floor, Solid Surface Counters, Thermostat, Tray Ceiling(s), Walk-In Closet(s)
Heating Electric
Cooling Central Air
Flooring Carpet, Ceramic Tile
Fireplaces Type Stone
Fireplace true
Appliance Convection Oven, Dishwasher, Disposal, Microwave, Refrigerator
Laundry Laundry Room
Exterior
Exterior Feature Balcony, Lighting, Sliding Doors, Storage
Community Features Buyer Approval Required, Community Mailbox, Gated Community - No Guard, Golf Carts OK, Pool, Tennis Court(s)
Utilities Available Cable Connected, Electricity Connected, Water Connected
Waterfront Description Canal - Saltwater,Gulf/Ocean to Bay
View Y/N Yes
Water Access Yes
Water Access Desc Bay/Harbor,Gulf/Ocean,Gulf/Ocean to Bay,Intracoastal Waterway
Roof Type Shingle
Garage false
Private Pool No
Building
Story 1
Entry Level One
Foundation Crawlspace
Lot Size Range 0 to less than 1/4
Sewer Public Sewer
Water Public
Structure Type Metal Siding,Vinyl Siding,Frame
New Construction false
Others
Pets Allowed No
HOA Fee Include Maintenance Grounds,Management,Pool,Private Road,Security,Sewer,Trash,Water
Senior Community Yes
Ownership Co-op
Monthly Total Fees $346
Acceptable Financing Cash, Conventional, FHA, VA Loan
Membership Fee Required Required
Listing Terms Cash, Conventional, FHA, VA Loan
Special Listing Condition None
Virtual Tour https://www.propertypanorama.com/instaview/stellar/TB8432451


Team Leader | Broker Associate | License ID: BK3455404
+1(941) 586-3229 | team@thecomerfordgroupfl.com
GET MORE INFORMATION
- Boca Raton, FL Homes For Sale
- Boynton Beach, FL Homes For Sale
- Coconut Creek, FL Homes For Sale
- Deerfield, FL Homes For Sale
- Delray Beach, FL Homes For Sale
- Fort Lauderdale, FL Homes For Sale
- Hallendale, FL Homes For Sale
- Lake Worth, FL Homes For Sale
- Lighthouse Point, FL Homes For Sale
- Miami, FL Homes For Sale
- Palm Beach, FL Homes For Sale
- Palm Beach Gardens, FL Homes For Sale
- Parkland, FL Homes For Sale
- Pompano Beach, FL Homes For Sale
- Southwest Ranches, FL Homes For Sale
- West Palm Beach, FL Homes For Sale
- Weston, FL Homes For Sale
- North Palm, FL Homes For Sale




