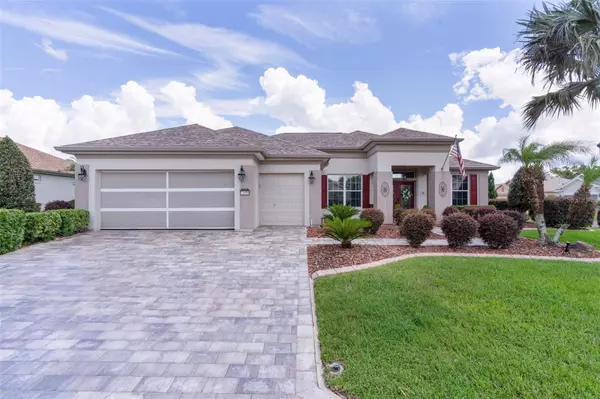
Bought with
UPDATED:
Key Details
Property Type Single Family Home
Sub Type Single Family Residence
Listing Status Active
Purchase Type For Sale
Square Footage 2,270 sqft
Price per Sqft $219
Subdivision Spruce Crk Cc Windward Hills
MLS Listing ID G5100097
Bedrooms 3
Full Baths 2
HOA Fees $211/mo
HOA Y/N Yes
Annual Recurring Fee 2532.0
Year Built 2004
Annual Tax Amount $2,691
Lot Size 10,890 Sqft
Acres 0.25
Lot Dimensions 110x100
Property Sub-Type Single Family Residence
Source Stellar MLS
Property Description
HIGHLIGHTS
• 13 × 26 in-ground pool with variable-speed pump, 2016 solar heat, 2025 “cool-touch” deck finish, removable child-safety fence, and a 23 × 42 screened birdcage—perfect for year-round entertaining.
• NEW roof, gutters, downspouts, attic fans & vents (2018; 35-yr architectural shingles).
• NEW 2022 Trane HVAC extended to the lanai; programmable 50-gal water heater (2024).
• Energy-efficient insulated windows & sliders (2017).
• Porcelain wood-look tile throughout—NO CARPET anywhere (2017–2019).
• Driveway and walkway upgraded to handsome INTERLOCKING BRICKS (2020).
• Fresh interior paint (2022) and exterior paint (2019).
• Chef's kitchen: GRANITE counters, center island, pantry, natural-gas range (2017), microwave (2019), SELF CLOSING cabinet doors, tiled floor, and sunny breakfast nook.
• Spacious primary suite with CROWN molding, walk-in closet, dual-sink bath, private water closet, and linen storage.
• Split guest wing with large bedroom, full bath, and FLEXIBLE third room—ideal office/den/bonus space.
• OVERSIZED garage with brand-new opener (2025), remote screen door, and epoxy-coated floor (2025), AND EXTRA STORAGE.
• Lush 360-degree landscaping with concrete CURBING, irrigation WELL, and new low-voltage lighting (2024).
WHY YOU'LL LOVE IT. Only 4 miles from the VILLAGES, welcome to this quiet, guard-GATED neighborhood. You'll enjoy clubhouse amenities, golf-cart access to 12 PICKLEBALL and TENNIS courts, modern FITNESS CENTER with indoor pool, hot tubs, golf and much more. With many, many in thoughtful upgrades—including a new roof, HVAC, windows, flooring, and so much more—this home delivers low-maintenance peace of mind and resort-quality outdoor living.
Ready to claim your slice of sunny Florida paradise in this 55+ DEL WEBB Spruce Creek Golf & Country Club?
Schedule your private tour today!
Location
State FL
County Marion
Community Spruce Crk Cc Windward Hills
Area 34491 - Summerfield
Zoning PUD
Rooms
Other Rooms Family Room, Inside Utility
Interior
Interior Features Ceiling Fans(s), Crown Molding, Eat-in Kitchen, High Ceilings, Living Room/Dining Room Combo, Open Floorplan, Primary Bedroom Main Floor, Solid Wood Cabinets, Split Bedroom, Thermostat, Walk-In Closet(s), Window Treatments
Heating Central, Electric, Heat Pump
Cooling Central Air, Attic Fan
Flooring Brick, Ceramic Tile, Tile
Furnishings Negotiable
Fireplace false
Appliance Convection Oven, Dishwasher, Disposal, Dryer, Exhaust Fan, Gas Water Heater, Ice Maker, Microwave, Range, Range Hood, Refrigerator, Washer
Laundry Gas Dryer Hookup, Inside, Laundry Room
Exterior
Exterior Feature French Doors, Lighting, Private Mailbox, Rain Gutters, Sliding Doors
Parking Features Driveway, Garage Door Opener, Golf Cart Garage, Ground Level
Garage Spaces 2.0
Pool Child Safety Fence, Deck, Fiber Optic Lighting, Gunite, Heated, In Ground, Lighting, Salt Water, Screen Enclosure, Solar Heat, Tile
Community Features Association Recreation - Owned, Clubhouse, Deed Restrictions, Dog Park, Fitness Center, Gated Community - Guard, Golf Carts OK, Golf, No Truck/RV/Motorcycle Parking, Playground, Pool, Restaurant, Tennis Court(s)
Utilities Available Fiber Optics, Fire Hydrant, Natural Gas Connected, Public, Sewer Connected, Sprinkler Well, Underground Utilities, Water Connected
Amenities Available Basketball Court, Clubhouse, Fence Restrictions, Fitness Center, Gated, Golf Course, Pickleball Court(s), Playground, Pool, Recreation Facilities, Shuffleboard Court, Spa/Hot Tub, Tennis Court(s), Trail(s)
View Pool
Roof Type Shingle
Porch Deck, Screened
Attached Garage true
Garage true
Private Pool Yes
Building
Lot Description Corner Lot, Landscaped, Near Golf Course, Oversized Lot, Paved, Private
Story 1
Entry Level One
Foundation Slab
Lot Size Range 1/4 to less than 1/2
Sewer Public Sewer
Water Public, See Remarks, Well
Architectural Style Contemporary
Structure Type Block,Stucco
New Construction false
Others
Pets Allowed Cats OK, Dogs OK
HOA Fee Include Guard - 24 Hour,Pool,Management,Private Road,Recreational Facilities,Trash
Senior Community Yes
Ownership Fee Simple
Monthly Total Fees $211
Acceptable Financing Cash, Conventional
Membership Fee Required Required
Listing Terms Cash, Conventional
Special Listing Condition None


Team Leader | Broker Associate | License ID: BK3455404
+1(941) 586-3229 | team@thecomerfordgroupfl.com
GET MORE INFORMATION
- Boca Raton, FL Homes For Sale
- Boynton Beach, FL Homes For Sale
- Coconut Creek, FL Homes For Sale
- Deerfield, FL Homes For Sale
- Delray Beach, FL Homes For Sale
- Fort Lauderdale, FL Homes For Sale
- Hallendale, FL Homes For Sale
- Lake Worth, FL Homes For Sale
- Lighthouse Point, FL Homes For Sale
- Miami, FL Homes For Sale
- Palm Beach, FL Homes For Sale
- Palm Beach Gardens, FL Homes For Sale
- Parkland, FL Homes For Sale
- Pompano Beach, FL Homes For Sale
- Southwest Ranches, FL Homes For Sale
- West Palm Beach, FL Homes For Sale
- Weston, FL Homes For Sale
- North Palm, FL Homes For Sale




