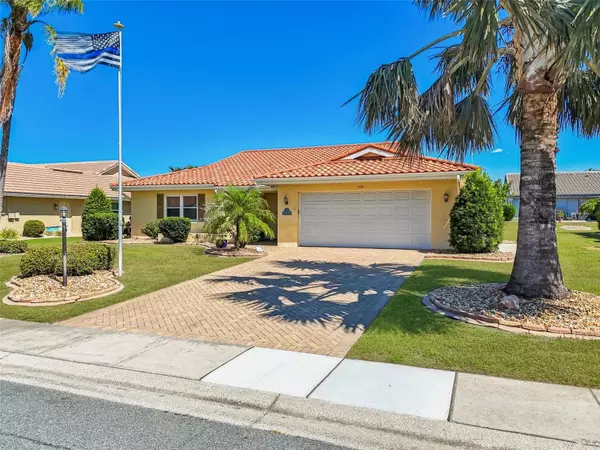
Bought with
UPDATED:
Key Details
Property Type Single Family Home
Sub Type Single Family Residence
Listing Status Active
Purchase Type For Sale
Square Footage 1,882 sqft
Price per Sqft $206
Subdivision Greenbriar Sub Ph 2
MLS Listing ID TB8439171
Bedrooms 2
Full Baths 2
HOA Fees $400/mo
HOA Y/N Yes
Annual Recurring Fee 4800.0
Year Built 1988
Annual Tax Amount $3,281
Lot Size 9,147 Sqft
Acres 0.21
Property Sub-Type Single Family Residence
Source Stellar MLS
Property Description
Step inside and you'll find a bright, open layout featuring a huge 25' x 16' living room with Acacia engineered wood floors (50-year warranty), a freshly painted exterior (including garage floor), and new carpet in the right places. The kitchen features newer LG top-of-the-line Wi-Fi appliances (all less than a year old) including a smooth-top range and refrigerator.
Enjoy peace of mind with numerous updates and high-quality finishes throughout: Metal roof (2008) molded to look like clay tile with a 50-year warranty. Newer HVAC system - Bryant/Carrier 4-ton inverter motor (7 years old). Upgraded 200-amp electrical system with whole-house surge protector. Re-plumbed with CPVC and thermal pane hurricane-rated windows. Hurricane sliding glass doors in the Florida room; wind mitigation on file. Heat barrier and insulated attic floor with fold-down stairs for extra storage.
Relax or entertain outdoors in your private backyard oasis featuring a 10,000-gallon saltwater pool with waterfalls, an electric pool heater, and a 25' x 50' screened lanai with concrete pavers, pet-screening, and lush enhanced foliage for privacy. A hot tub, grill, outdoor furniture (iron/glass table & cushioned chairs), and pool storage cabinets are all included.
Additional highlights include: Concrete brick paver driveway and entryway, 2-car garage with 7 cabinets, workbench, and opener, Separate indoor laundry room, Master suite with private bath and walk-in shower. Home warranty in effect, will transfer to buyer. Home may be offered partially furnished.
As part of the Sun City Center Community, you'll enjoy exceptional 55+ living with amenities including a fitness center, indoor Olympic lap pool, resistance pool, outdoor pool, and over 200 clubs and activities. Conveniently located between Tampa and Sarasota, close to airports, beaches, dining, shopping, and entertainment.... hang up your car keys ...hop on your golf-cart!
This home truly has it all, comfort, upgrades, and peace of mind. Call today, this one won't last long!
Location
State FL
County Hillsborough
Community Greenbriar Sub Ph 2
Area 33573 - Sun City Center / Ruskin
Zoning PD-MU
Interior
Interior Features Accessibility Features, Ceiling Fans(s), Eat-in Kitchen, Living Room/Dining Room Combo, Primary Bedroom Main Floor, Solid Surface Counters, Split Bedroom, Walk-In Closet(s), Window Treatments
Heating Central
Cooling Central Air
Flooring Hardwood, Tile, Wood
Furnishings Furnished
Fireplace false
Appliance Dishwasher, Disposal, Dryer, Exhaust Fan, Ice Maker, Microwave, Range, Range Hood, Refrigerator, Washer
Laundry Corridor Access, Laundry Room
Exterior
Exterior Feature Dog Run, Garden, Lighting, Outdoor Grill, Private Mailbox, Sauna, Sidewalk, Sliding Doors, Tennis Court(s)
Parking Features Curb Parking, Ground Level, Off Street, Oversized
Garage Spaces 2.0
Pool Gunite, Heated, Lighting, Pool Alarm, Pool Sweep, Salt Water, Screen Enclosure
Community Features Association Recreation - Owned, Clubhouse, Deed Restrictions, Dog Park, Fitness Center, Golf Carts OK, Golf, Handicap Modified, Irrigation-Reclaimed Water, Park, Playground, Pool, Racquetball, Restaurant, Sidewalks, Tennis Court(s), Wheelchair Access, Street Lights
Utilities Available BB/HS Internet Available, Cable Connected, Electricity Connected, Fiber Optics, Fire Hydrant, Phone Available, Private, Public, Sewer Connected, Underground Utilities, Water Connected
Amenities Available Cable TV, Clubhouse, Fitness Center, Golf Course, Park, Playground, Pool, Racquetball, Security, Shuffleboard Court, Spa/Hot Tub, Tennis Court(s), Trail(s), Wheelchair Access
Water Access Yes
Water Access Desc Lake
Roof Type Metal
Porch Covered, Deck, Enclosed, Front Porch, Rear Porch, Screened
Attached Garage true
Garage true
Private Pool Yes
Building
Entry Level One
Foundation Block, Concrete Perimeter, Slab
Lot Size Range 0 to less than 1/4
Sewer Public Sewer
Water Public
Structure Type Concrete,Stucco
New Construction false
Others
Pets Allowed Cats OK, Dogs OK, Yes
HOA Fee Include Guard - 24 Hour,Pool,Security,Trash
Senior Community Yes
Ownership Fee Simple
Monthly Total Fees $400
Acceptable Financing Cash, Conventional, FHA, Other, VA Loan
Membership Fee Required Required
Listing Terms Cash, Conventional, FHA, Other, VA Loan
Special Listing Condition None
Virtual Tour https://my.matterport.com/show/?m=5J91e84nebJ&brand=0&mls=1&


Team Leader | Broker Associate | License ID: BK3455404
+1(941) 586-3229 | team@thecomerfordgroupfl.com
GET MORE INFORMATION
- Boca Raton, FL Homes For Sale
- Boynton Beach, FL Homes For Sale
- Coconut Creek, FL Homes For Sale
- Deerfield, FL Homes For Sale
- Delray Beach, FL Homes For Sale
- Fort Lauderdale, FL Homes For Sale
- Hallendale, FL Homes For Sale
- Lake Worth, FL Homes For Sale
- Lighthouse Point, FL Homes For Sale
- Miami, FL Homes For Sale
- Palm Beach, FL Homes For Sale
- Palm Beach Gardens, FL Homes For Sale
- Parkland, FL Homes For Sale
- Pompano Beach, FL Homes For Sale
- Southwest Ranches, FL Homes For Sale
- West Palm Beach, FL Homes For Sale
- Weston, FL Homes For Sale
- North Palm, FL Homes For Sale




