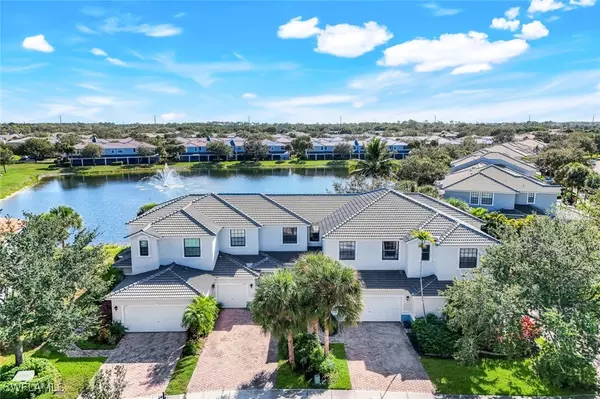
UPDATED:
Key Details
Property Type Townhouse
Sub Type Townhouse
Listing Status Active
Purchase Type For Sale
Square Footage 2,002 sqft
Price per Sqft $264
Subdivision Summit Place
MLS Listing ID 225076415
Style Coach/Carriage,Two Story
Bedrooms 4
Full Baths 2
Half Baths 1
Construction Status Resale
HOA Fees $1,492/qua
HOA Y/N Yes
Annual Recurring Fee 8248.0
Year Built 2002
Annual Tax Amount $3,951
Tax Year 2024
Lot Size 3,049 Sqft
Acres 0.07
Lot Dimensions Appraiser
Property Sub-Type Townhouse
Property Description
This beautifully updated townhome offers 4 bedrooms, 2.5 bathrooms, a spacious loft, and a 2-car garage. Enjoy a stunning lake view from the large screened lanai in a NO FLOOD ZONE, saving on insurance while feeling safe year-round.
Recent upgrades include a new A/C (2025, transferable warranty), new roof (2024), new flooring on both levels, kitchen cabinets sanded and repainted, fresh interior paint, plus a new washer and microwave.
Located in Summit Place, a family and pet-friendly gated community with resort-style amenities—clubhouse, pool, spa, sauna, gym, tennis, basketball, and playground—plus cable and internet included.
Located near Founders Square and zoned for TOP RATED SCHOOLS, this move-in ready home offers the best of North Naples living!
Location
State FL
County Collier
Community Summit Place
Area Na22 - S/O Immokalee 1, 2, 32, 95, 96, 97
Direction West
Rooms
Bedroom Description 4.0
Interior
Interior Features Bathtub, Closet Cabinetry, Dual Sinks, Family/ Dining Room, Kitchen Island, Living/ Dining Room, Split Bedrooms, Separate Shower, Cable T V, Upper Level Primary
Heating Central, Electric
Cooling Central Air, Ceiling Fan(s), Electric
Flooring Tile, Vinyl
Furnishings Negotiable
Fireplace No
Window Features Double Hung,Single Hung
Appliance Dryer, Dishwasher, Electric Cooktop, Freezer, Microwave, Refrigerator
Laundry Washer Hookup, Dryer Hookup, Inside
Exterior
Exterior Feature Patio, Shutters Manual
Parking Features Attached, Driveway, Garage, Paved, Garage Door Opener
Garage Spaces 2.0
Garage Description 2.0
Pool Community
Community Features Gated, Street Lights
Utilities Available Cable Available, High Speed Internet Available
Amenities Available Basketball Court, Bike Storage, Clubhouse, Fitness Center, Playground, Pickleball, Pool, Sauna, Spa/Hot Tub, Sidewalks, Tennis Court(s), Trail(s), Management
Waterfront Description Lake
View Y/N Yes
Water Access Desc Public
View Lake
Roof Type Tile
Porch Lanai, Patio, Porch, Screened
Garage Yes
Private Pool No
Building
Lot Description Rectangular Lot, Pond on Lot
Dwelling Type Townhouse
Faces West
Story 2
Entry Level Two
Sewer Public Sewer
Water Public
Architectural Style Coach/Carriage, Two Story
Level or Stories Two
Unit Floor 1
Structure Type Block,Concrete,Stucco
Construction Status Resale
Schools
Elementary Schools Vineyards Elementary School
Middle Schools Oakridge Middle School
High Schools Barron Collier High School
Others
Pets Allowed Call, Conditional
HOA Fee Include Association Management,Cable TV,Internet,Irrigation Water,Legal/Accounting,Maintenance Grounds,Pest Control,Recreation Facilities,Road Maintenance,Street Lights,Trash
Senior Community No
Tax ID 75115307102
Ownership Single Family
Security Features Security Gate,Gated Community,Smoke Detector(s)
Acceptable Financing All Financing Considered, Cash, FHA, VA Loan
Disclosures Special Assessment
Listing Terms All Financing Considered, Cash, FHA, VA Loan
Pets Allowed Call, Conditional
Virtual Tour https://youtu.be/niJTDuTupyA

Team Leader | Broker Associate | License ID: BK3455404
+1(941) 586-3229 | team@thecomerfordgroupfl.com
GET MORE INFORMATION
- Boca Raton, FL Homes For Sale
- Boynton Beach, FL Homes For Sale
- Coconut Creek, FL Homes For Sale
- Deerfield, FL Homes For Sale
- Delray Beach, FL Homes For Sale
- Fort Lauderdale, FL Homes For Sale
- Hallendale, FL Homes For Sale
- Lake Worth, FL Homes For Sale
- Lighthouse Point, FL Homes For Sale
- Miami, FL Homes For Sale
- Palm Beach, FL Homes For Sale
- Palm Beach Gardens, FL Homes For Sale
- Parkland, FL Homes For Sale
- Pompano Beach, FL Homes For Sale
- Southwest Ranches, FL Homes For Sale
- West Palm Beach, FL Homes For Sale
- Weston, FL Homes For Sale
- North Palm, FL Homes For Sale




