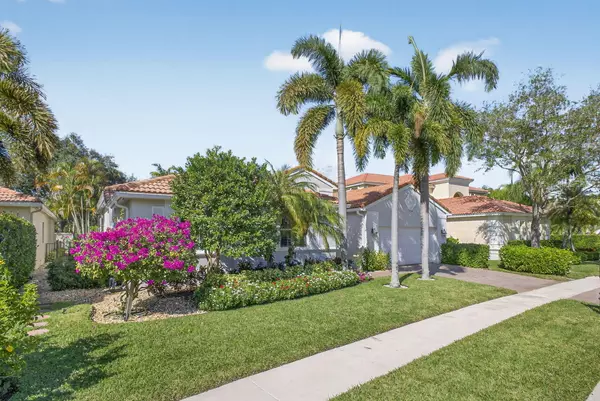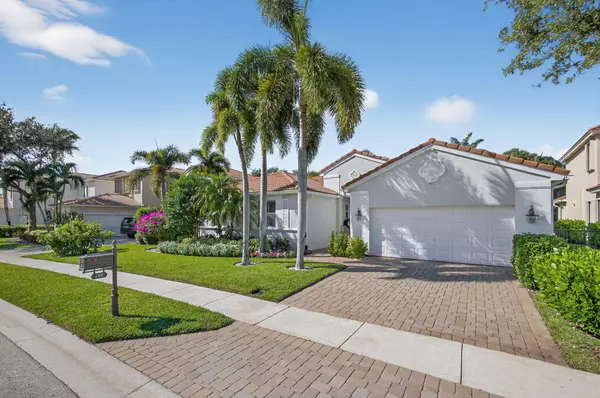
UPDATED:
Key Details
Property Type Single Family Home
Sub Type Single Family Detached
Listing Status Active
Purchase Type For Sale
Square Footage 2,669 sqft
Price per Sqft $503
Subdivision Mirabella At Mirasol A
MLS Listing ID RX-11138587
Style Mediterranean
Bedrooms 4
Full Baths 3
Construction Status Resale
HOA Fees $507/mo
HOA Y/N Yes
Year Built 2005
Annual Tax Amount $15,398
Tax Year 2024
Lot Size 8,171 Sqft
Property Sub-Type Single Family Detached
Property Description
Location
State FL
County Palm Beach
Community Mirabella At Mirasol
Area 5350
Zoning PCD(ci
Rooms
Other Rooms Den/Office, Family, Laundry-Util/Closet
Master Bath Dual Sinks, Mstr Bdrm - Ground, Separate Shower, Separate Tub
Interior
Interior Features Fireplace(s), Foyer, Kitchen Island, Laundry Tub, Roman Tub, Split Bedroom, Volume Ceiling, Walk-in Closet
Heating Central, Electric
Cooling Central, Electric
Flooring Tile
Furnishings Unfurnished
Exterior
Exterior Feature Covered Patio, Screened Patio
Parking Features 2+ Spaces, Driveway, Garage - Attached
Garage Spaces 2.0
Pool Heated, Inground, Salt Chlorination, Screened
Community Features Sold As-Is, Gated Community
Utilities Available Cable, Electric, Gas Natural, Public Sewer
Amenities Available Bike - Jog, Clubhouse, Community Room, Fitness Center, Game Room, Manager on Site, Playground, Pool, Spa-Hot Tub, Street Lights, Tennis
Waterfront Description None
View Garden, Pool
Roof Type S-Tile
Present Use Sold As-Is
Handicap Access Wheelchair Accessible
Exposure West
Private Pool Yes
Building
Lot Description < 1/4 Acre
Story 1.00
Foundation CBS
Construction Status Resale
Schools
Elementary Schools Marsh Pointe Elementary
Middle Schools Watson B. Duncan Middle School
High Schools William T. Dwyer High School
Others
Pets Allowed Yes
HOA Fee Include Cable,Common Areas,Security,Trash Removal
Senior Community No Hopa
Restrictions Buyer Approval,Commercial Vehicles Prohibited,Lease OK w/Restrict,No Lease 1st Year,Other,Tenant Approval
Security Features Gate - Manned,Security Sys-Owned
Acceptable Financing Cash, Conventional
Horse Property No
Membership Fee Required No
Listing Terms Cash, Conventional
Financing Cash,Conventional
Pets Allowed No Aggressive Breeds
Virtual Tour https://orders.virtuals1.com/sites/eewjjjv/unbranded

Team Leader | Broker Associate | License ID: BK3455404
+1(941) 586-3229 | team@thecomerfordgroupfl.com
GET MORE INFORMATION
- Boca Raton, FL Homes For Sale
- Boynton Beach, FL Homes For Sale
- Coconut Creek, FL Homes For Sale
- Deerfield, FL Homes For Sale
- Delray Beach, FL Homes For Sale
- Fort Lauderdale, FL Homes For Sale
- Hallendale, FL Homes For Sale
- Lake Worth, FL Homes For Sale
- Lighthouse Point, FL Homes For Sale
- Miami, FL Homes For Sale
- Palm Beach, FL Homes For Sale
- Palm Beach Gardens, FL Homes For Sale
- Parkland, FL Homes For Sale
- Pompano Beach, FL Homes For Sale
- Southwest Ranches, FL Homes For Sale
- West Palm Beach, FL Homes For Sale
- Weston, FL Homes For Sale
- North Palm, FL Homes For Sale




