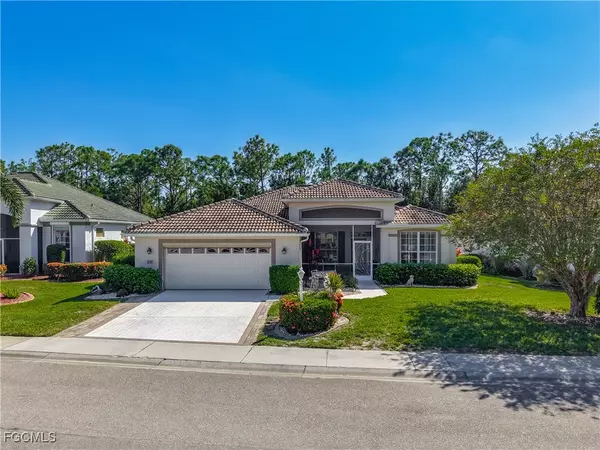
UPDATED:
Key Details
Property Type Single Family Home
Sub Type Single Family Residence
Listing Status Active
Purchase Type For Sale
Square Footage 1,917 sqft
Price per Sqft $234
Subdivision Del Vera Country Club
MLS Listing ID 2025018252
Style Ranch,One Story
Bedrooms 3
Full Baths 2
Construction Status Resale
HOA Fees $727/qua
HOA Y/N Yes
Annual Recurring Fee 5880.0
Year Built 1999
Annual Tax Amount $5,745
Tax Year 2024
Lot Size 8,407 Sqft
Acres 0.193
Lot Dimensions Appraiser
Property Sub-Type Single Family Residence
Property Description
The bonus room offers exceptional flexibility — it can be used as a den, home office, hobby room, guest space, or even an additional bedroom to suit your lifestyle needs.
The chef's kitchen will make every cook smile with its 42" soft-close cabinets with accent lighting, quartz counters, stainless steel appliances, tile backsplash, and solar tube for extra natural light. Luxury vinyl and tile flooring throughout—no carpet anywhere! Stylish barn doors add both flair and function, providing privacy for guests or separation for the bonus space.
Enjoy peace of mind with numerous updates: new roof (2022), tankless water heater (2023), new washer and dryer, manual hurricane shutters, and freshly painted interior and exterior (2018). The utility room includes a convenient sink, and the two-car garage with Skeeter Beater screen adds comfort and convenience.
Step outside to your private outdoor oasis—a covered lanai for shade, extended screened area for entertaining, and a lush backyard with serene preserve views offering privacy and tranquility. The screened front loggia creates a welcoming entrance and allows refreshing cross breezes throughout the home.
Enjoy resort-style living at Herons Glen, a premier gated, resident-owned community offering an 18-hole championship golf course, clubhouse with restaurant and lounge, heated resort pool and spa, Har-Tru tennis and pickleball courts, bocce, shuffleboard, fitness center, and a full calendar of clubs, activities, and entertainment.
Whether you're hosting a crowd or enjoying a quiet evening, this home's coastal-casual vibe and thoughtful updates make it easy to love. Comes minimally furnished and move-in ready.
Call today me today and let me show you why I love living here and start living your best Florida lifestyle!
Location
State FL
County Lee
Community Herons Glen
Area Fn07 - North Fort Myers Area
Direction West
Rooms
Bedroom Description 3.0
Interior
Interior Features Attic, Breakfast Bar, Built-in Features, Dual Sinks, Fireplace, Kitchen Island, Living/ Dining Room, Main Level Primary, Other, Pantry, Pull Down Attic Stairs, Sitting Area in Primary, Shower Only, Separate Shower, Cable T V, Window Treatments, Air Filtration, High Speed Internet, Split Bedrooms
Heating Central, Electric
Cooling Central Air, Ceiling Fan(s), Electric
Flooring Other, Tile, Vinyl
Equipment Air Purifier
Furnishings Partially
Fireplace Yes
Window Features Casement Window(s),Window Coverings
Appliance Dryer, Dishwasher, Disposal, Ice Maker, Microwave, Range, Refrigerator, RefrigeratorWithIce Maker, Self Cleaning Oven, Washer
Laundry Inside, Laundry Tub
Exterior
Exterior Feature Sprinkler/ Irrigation, Shutters Manual
Parking Features Assigned, Attached, Driveway, Garage, Paved, Two Spaces, Garage Door Opener
Garage Spaces 2.0
Garage Description 2.0
Pool Community
Community Features Golf, Gated, Tennis Court(s), Street Lights
Utilities Available Cable Available, High Speed Internet Available, Underground Utilities
Amenities Available Bocce Court, Billiard Room, Clubhouse, Fitness Center, Golf Course, Hobby Room, Library, Pickleball, Pool, Putting Green(s), Restaurant, Shuffleboard Court, Spa/Hot Tub, Sidewalks, Tennis Court(s), Management
Waterfront Description None
Water Access Desc Assessment Paid
View Landscaped
Roof Type Tile
Porch Lanai, Porch, Screened
Garage Yes
Private Pool No
Building
Lot Description Rectangular Lot, Sprinklers Automatic
Faces West
Story 1
Sewer Assessment Paid
Water Assessment Paid
Architectural Style Ranch, One Story
Unit Floor 1
Structure Type Block,Concrete,Stucco
Construction Status Resale
Others
Pets Allowed Call, Conditional
HOA Fee Include Cable TV,Golf,Irrigation Water,Maintenance Grounds,Recreation Facilities,Road Maintenance,Sewer,Street Lights
Senior Community No
Tax ID 04-43-24-05-00009.0180
Ownership Single Family
Security Features Security Gate,Gated with Guard,Gated Community,Security Guard,Smoke Detector(s)
Acceptable Financing All Financing Considered, Cash, FHA, VA Loan
Disclosures Deed Restriction
Listing Terms All Financing Considered, Cash, FHA, VA Loan
Pets Allowed Call, Conditional
Virtual Tour https://youtu.be/-M8WJhTAcu0

Team Leader | Broker Associate | License ID: BK3455404
+1(941) 586-3229 | team@thecomerfordgroupfl.com
GET MORE INFORMATION
- Boca Raton, FL Homes For Sale
- Boynton Beach, FL Homes For Sale
- Coconut Creek, FL Homes For Sale
- Deerfield, FL Homes For Sale
- Delray Beach, FL Homes For Sale
- Fort Lauderdale, FL Homes For Sale
- Hallendale, FL Homes For Sale
- Lake Worth, FL Homes For Sale
- Lighthouse Point, FL Homes For Sale
- Miami, FL Homes For Sale
- Palm Beach, FL Homes For Sale
- Palm Beach Gardens, FL Homes For Sale
- Parkland, FL Homes For Sale
- Pompano Beach, FL Homes For Sale
- Southwest Ranches, FL Homes For Sale
- West Palm Beach, FL Homes For Sale
- Weston, FL Homes For Sale
- North Palm, FL Homes For Sale




