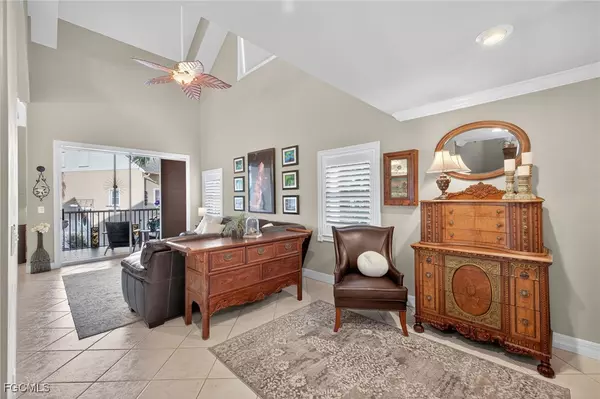
UPDATED:
Key Details
Property Type Single Family Home
Sub Type Single Family Residence
Listing Status Active
Purchase Type For Sale
Square Footage 2,436 sqft
Price per Sqft $153
Subdivision The River
MLS Listing ID 2025019480
Style Multi-Level,Two Story
Bedrooms 2
Full Baths 3
Construction Status Resale
HOA Fees $575/mo
HOA Y/N Yes
Annual Recurring Fee 6900.0
Year Built 2001
Annual Tax Amount $2,098
Tax Year 2024
Lot Size 1,132 Sqft
Acres 0.026
Lot Dimensions Appraiser
Property Sub-Type Single Family Residence
Property Description
Discover the timeless charm of Old Florida living in this beautifully updated 2-bedroom + den (Mother-in-law Suite), 3-bath townhome, offering 2,436 sq. ft. of inviting space and breathtaking Caloosahatchee River views. Whether you're entertaining guests or enjoying peaceful evenings alone, under the starry Florida evening sky.
Nestled in a quiet, gated neighborhood just minutes from downtown Fort Myers' dining, shopping, and entertainment, this home blends comfort, elegance, and convenience in a way that feels both refined and relaxed.
Step inside to an open, sunlit layout with updated baths, two spacious primary suites, and a bright interior that welcomes you home. This townhome features a new roof and gutters (2023), new A/C (2023), and updated Hardieplank siding installed in 2025. All three levels are protected by a monitored fire sprinkler control system. Additional highlights include new plantation shutters, elegant french doors, crown molding throughout, and approximately 170 square feet of attic storage space on the third floor.
From your top deck, take in wide-open skies and the sparkle of evening stars reflected on the river. As night falls, the soft glow of the community's lights dances across the walkways, creating a warm, tranquil ambiance perfect for an evening stroll or a quiet glass of wine under the stars.
Head down to the dock to watch spectacular sunsets over the river, or spend lazy afternoons by the community pool, surrounded by tropical landscaping that whispers Old Florida charm.
Outside the gates, you'll find Tarpon Street Pier Park and a community center that hosts weddings, events, and gatherings — all within walking distance. The park also offers a public dock with new river access, ideal for fishing, kayaking, or simply soaking in the colors of twilight.
Enjoy a walkable lifestyle inside and outside the community gates — where you can bike or stroll to downtown Fort Myers, explore the waterfront, or even catch the trolley at the Oasis highrise for a night out on the town.
Additional highlights include a rare 2.5-car garage with built in cabinets can easily park 2 cars in and 2 cars out, lush landscaping, and a genuine sense of community that makes this property stand out. Whether you're seeking a full-time residence or a seasonal escape, this townhome offers the best of coastal, carefree living near the heart of Fort Myers.
The community boasts a brand new 600-foot dock, completed in November 2025. Residents can enjoy a pool and spa that are heated year-round, as well as a charming gazebo in the center walkway.
Come experience riverfront serenity — where sunsets linger, lights shimmer, and every evening feels like home.
Location
State FL
County Lee
Community The River
Area Fe01 - East Fort Myers Area
Direction Southeast
Rooms
Bedroom Description 2.0
Interior
Interior Features Breakfast Bar, Bedroom on Main Level, Separate/ Formal Dining Room, Kitchen Island, Multiple Primary Suites, Sitting Area in Primary, Shower Only, Separate Shower, Tub Shower, Upper Level Primary, Walk- In Closet(s), Window Treatments, Split Bedrooms
Heating Central, Electric
Cooling Central Air, Ceiling Fan(s), Electric
Flooring Laminate, Tile, Wood
Furnishings Negotiable
Fireplace No
Window Features Single Hung,Sliding,Window Coverings
Appliance Dishwasher, Electric Cooktop, Disposal, Ice Maker, Microwave, Refrigerator, RefrigeratorWithIce Maker
Laundry Washer Hookup, Dryer Hookup, In Garage
Exterior
Exterior Feature None, Patio
Parking Features Attached, Driveway, Garage, Guest, Paved, Two Spaces, Garage Door Opener
Garage Spaces 2.0
Garage Description 2.0
Pool Community
Community Features Boat Facilities, Gated, Tennis Court(s)
Utilities Available Cable Available
Amenities Available Pickleball, Pool, Spa/Hot Tub, Tennis Court(s), Management
Waterfront Description None, Across the Road Water Frontage
View Y/N Yes
Water Access Desc Public
View Landscaped, Partial, River
Roof Type Shingle
Porch Balcony, Open, Patio, Porch, Screened
Garage Yes
Private Pool No
Building
Lot Description Corner Lot, Zero Lot Line
Faces Southeast
Story 3
Entry Level Two
Sewer Public Sewer
Water Public
Architectural Style Multi-Level, Two Story
Level or Stories Two
Unit Floor 1
Structure Type Block,Other,Concrete,Stucco
Construction Status Resale
Others
Pets Allowed Call, Conditional
HOA Fee Include Association Management,Maintenance Grounds,Pest Control,Reserve Fund,Road Maintenance,Street Lights,Security
Senior Community No
Tax ID 07-44-25-P3-01100.021A
Ownership Single Family
Security Features Security Gate,Gated Community,Key Card Entry,Smoke Detector(s)
Acceptable Financing All Financing Considered, Cash, FHA, VA Loan
Disclosures Deed Restriction, RV Restriction(s)
Listing Terms All Financing Considered, Cash, FHA, VA Loan
Pets Allowed Call, Conditional
Virtual Tour https://tour.realtoursswfl.com/videos/019a5fcf-9387-709a-b7c3-4a22f5249d34?v=15

Team Leader | Broker Associate | License ID: BK3455404
+1(941) 586-3229 | team@thecomerfordgroupfl.com
GET MORE INFORMATION
- Boca Raton, FL Homes For Sale
- Boynton Beach, FL Homes For Sale
- Coconut Creek, FL Homes For Sale
- Deerfield, FL Homes For Sale
- Delray Beach, FL Homes For Sale
- Fort Lauderdale, FL Homes For Sale
- Hallendale, FL Homes For Sale
- Lake Worth, FL Homes For Sale
- Lighthouse Point, FL Homes For Sale
- Miami, FL Homes For Sale
- Palm Beach, FL Homes For Sale
- Palm Beach Gardens, FL Homes For Sale
- Parkland, FL Homes For Sale
- Pompano Beach, FL Homes For Sale
- Southwest Ranches, FL Homes For Sale
- West Palm Beach, FL Homes For Sale
- Weston, FL Homes For Sale
- North Palm, FL Homes For Sale




