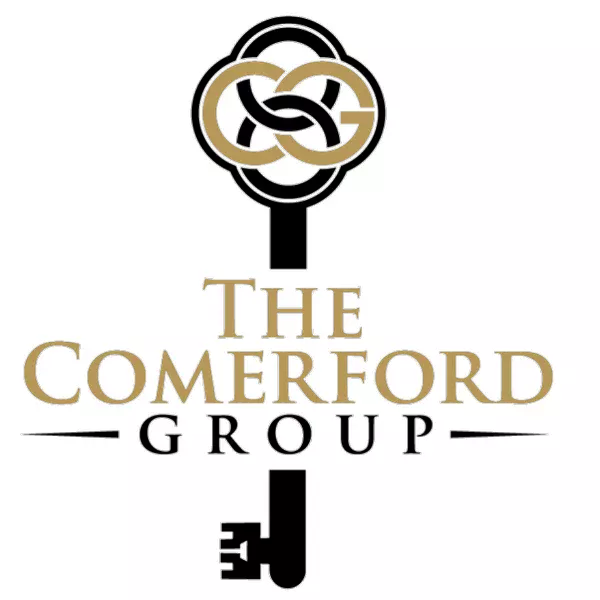For more information regarding the value of a property, please contact us for a free consultation.
Key Details
Sold Price $1,600,000
Property Type Single Family Home
Sub Type Single Family Residence
Listing Status Sold
Purchase Type For Sale
Square Footage 4,236 sqft
Price per Sqft $377
Subdivision Golden Ocala
MLS Listing ID OM547115
Sold Date 05/10/21
Bedrooms 4
Full Baths 4
Half Baths 1
HOA Fees $189/mo
HOA Y/N Yes
Year Built 2007
Annual Tax Amount $14,729
Lot Size 1.000 Acres
Acres 1.0
Lot Dimensions 150.0 ft x 261.0 ft
Property Sub-Type Single Family Residence
Source Ocala – Marion
Property Description
The home of your dreams is located in renowned Masters Village of Golden Ocala. A majestic live oak tree graces the entrance to this elegant home that possesses all of the amenities that your heart desires. Featuring 4 bedrooms, 4.5 baths, an outstanding well equipped kitchen, game room/den with wet bar, family room with fireplace & stunning marble floors throughout. Plantation shutters grace every window. A screen enclosed sparkling salt pool & spa are surrounded by a brick paver deck with generous covered seating & a gazebo to entertain while you grill. This unique home features views of the 16th hole from the patio & views of the famous tribute ''Road Hole'' from the front porch. A 3 car garage with ample parking, circular drive & a generator round out this exquisitely designed home
Location
State FL
County Marion
Community Golden Ocala
Area 34482 - Ocala
Zoning PUD Planned Unit Developm
Rooms
Other Rooms Formal Dining Room Separate
Interior
Interior Features Ceiling Fans(s), Split Bedroom, Wet Bar
Heating Electric, Heat Pump, Zoned
Cooling Central Air, Zoned
Flooring Carpet, Tile
Furnishings Unfurnished
Fireplace false
Appliance Convection Oven, Dishwasher, Disposal, Dryer, Microwave, Range, Refrigerator, Washer
Laundry Inside
Exterior
Exterior Feature Other
Garage Spaces 3.0
Pool Gunite, In Ground, Screen Enclosure
Community Features Deed Restrictions, Gated
Utilities Available Street Lights
Roof Type Tile
Porch Covered, Patio, Screened
Attached Garage true
Garage true
Private Pool Yes
Building
Lot Description Cleared, Cul-De-Sac, Private
Story 1
Entry Level One
Lot Size Range 1 to less than 2
Sewer Public Sewer
Water Public
Structure Type Block,Concrete,Stucco
New Construction false
Others
HOA Fee Include Guard - 24 Hour,Maintenance Grounds
Senior Community No
Acceptable Financing Cash, Conventional
Horse Property Riding/Walking Trails
Membership Fee Required Required
Listing Terms Cash, Conventional
Special Listing Condition None
Read Less Info
Want to know what your home might be worth? Contact us for a FREE valuation!

Our team is ready to help you sell your home for the highest possible price ASAP

© 2025 My Florida Regional MLS DBA Stellar MLS. All Rights Reserved.
Bought with EXP REALTY LLC
Team Leader | Broker Associate | License ID: BK3455404
+1(941) 586-3229 | team@thecomerfordgroupfl.com
GET MORE INFORMATION
- Boca Raton, FL Homes For Sale
- Boynton Beach, FL Homes For Sale
- Coconut Creek, FL Homes For Sale
- Deerfield, FL Homes For Sale
- Delray Beach, FL Homes For Sale
- Fort Lauderdale, FL Homes For Sale
- Hallendale, FL Homes For Sale
- Lake Worth, FL Homes For Sale
- Lighthouse Point, FL Homes For Sale
- Miami, FL Homes For Sale
- Palm Beach, FL Homes For Sale
- Palm Beach Gardens, FL Homes For Sale
- Parkland, FL Homes For Sale
- Pompano Beach, FL Homes For Sale
- Southwest Ranches, FL Homes For Sale
- West Palm Beach, FL Homes For Sale
- Weston, FL Homes For Sale
- North Palm, FL Homes For Sale


