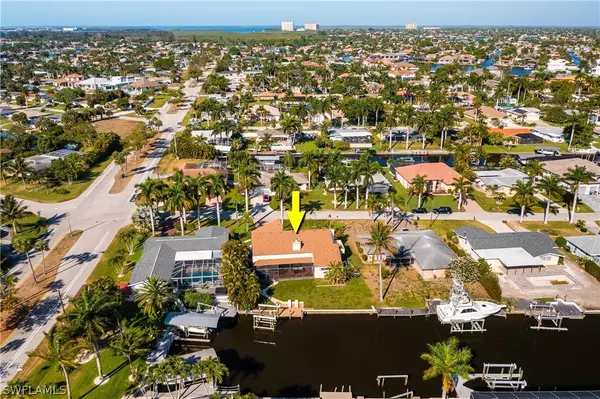For more information regarding the value of a property, please contact us for a free consultation.
Key Details
Sold Price $1,050,000
Property Type Single Family Home
Sub Type Single Family Residence
Listing Status Sold
Purchase Type For Sale
Square Footage 2,895 sqft
Price per Sqft $362
Subdivision Cape Coral
MLS Listing ID 222027972
Sold Date 09/22/22
Style Two Story
Bedrooms 4
Full Baths 3
Half Baths 1
Construction Status Resale
HOA Y/N No
Year Built 1979
Annual Tax Amount $6,867
Tax Year 2021
Lot Size 10,149 Sqft
Acres 0.233
Lot Dimensions Appraiser
Property Sub-Type Single Family Residence
Property Description
New pool/spa going in right now! This quick DIRECT gulf access, rarely found nearly 2,900 sq. ft. home is located in the very highly desired Yacht Club area! This home is perfect for entertaining in the large living room, loft, or flex space. There are two master suites -- one on the ground floor and another on the second floor! There's so much to do as you're about 1.5 miles from the Cape Coral Yacht Club, The Boathouse restaurant with daily live music, the pool, marina, boat fueling station, the city's only beach and pier where there's about to be a major renovation project which will make it an even more impressive recreational area! Other features include: boat dock/lift, built-in wet bar, high ceilings, crown molding, fireplace, 5 ton a/c unit, second floor balcony, and tons of large windows for natural light! Pool plans attached as last photo! Brand new pool/spa details: 60' X 26' ft. lanai area with pavers surrounding the large 32' x 15' salt water system pool, with sunshelf, three Pentair Flo-bright LED lights, a Cascade LED bubbler and 6 foot flat surface spa with chair shelf! Virtual Tour: https://show.tours/e/xpG5FyX
Location
State FL
County Lee
Community Cape Coral
Area Cc11 - Cape Coral Unit 1, 2, 4-6
Direction West
Rooms
Bedroom Description 4.0
Interior
Interior Features Wet Bar, Breakfast Bar, Built-in Features, Bedroom on Main Level, Bathtub, Cathedral Ceiling(s), Dual Sinks, Entrance Foyer, Family/ Dining Room, Living/ Dining Room, Main Level Primary, Multiple Primary Suites, Separate Shower, Cable T V, Upper Level Primary, Bar, Walk- In Closet(s), Window Treatments, Loft
Heating Central, Electric
Cooling Central Air, Ceiling Fan(s), Electric
Flooring Carpet, Tile
Furnishings Furnished
Fireplace No
Window Features Sliding,Window Coverings
Appliance Dryer, Dishwasher, Microwave, Range, Refrigerator, Washer
Laundry Washer Hookup, Dryer Hookup, Inside, Laundry Tub
Exterior
Exterior Feature Sprinkler/ Irrigation, None, Patio
Parking Features Attached, Garage, Garage Door Opener
Garage Spaces 2.0
Garage Description 2.0
Pool Concrete, In Ground, Pool Equipment, Salt Water, Pool/ Spa Combo
Community Features Boat Facilities, Non- Gated, Street Lights
Utilities Available Cable Available
Waterfront Description Canal Access, Navigable Water, Seawall
View Y/N Yes
Water Access Desc Assessment Paid,Public
View Canal, Water
Roof Type Shingle
Porch Balcony, Lanai, Patio, Porch, Screened
Garage Yes
Private Pool Yes
Building
Lot Description Rectangular Lot, Sprinklers Automatic
Faces West
Story 2
Entry Level Two
Sewer Assessment Paid, Public Sewer
Water Assessment Paid, Public
Architectural Style Two Story
Level or Stories Two
Unit Floor 1
Structure Type Block,Concrete,Stucco
Construction Status Resale
Others
Pets Allowed Yes
HOA Fee Include Street Lights
Senior Community No
Tax ID 13-45-23-C4-00126.0660
Ownership Single Family
Acceptable Financing All Financing Considered, Cash
Disclosures RV Restriction(s)
Listing Terms All Financing Considered, Cash
Financing Conventional
Pets Allowed Yes
Read Less Info
Want to know what your home might be worth? Contact us for a FREE valuation!

Our team is ready to help you sell your home for the highest possible price ASAP
Bought with EXP Realty LLC

Team Leader | Broker Associate | License ID: BK3455404
+1(941) 586-3229 | team@thecomerfordgroupfl.com
GET MORE INFORMATION
- Boca Raton, FL Homes For Sale
- Boynton Beach, FL Homes For Sale
- Coconut Creek, FL Homes For Sale
- Deerfield, FL Homes For Sale
- Delray Beach, FL Homes For Sale
- Fort Lauderdale, FL Homes For Sale
- Hallendale, FL Homes For Sale
- Lake Worth, FL Homes For Sale
- Lighthouse Point, FL Homes For Sale
- Miami, FL Homes For Sale
- Palm Beach, FL Homes For Sale
- Palm Beach Gardens, FL Homes For Sale
- Parkland, FL Homes For Sale
- Pompano Beach, FL Homes For Sale
- Southwest Ranches, FL Homes For Sale
- West Palm Beach, FL Homes For Sale
- Weston, FL Homes For Sale
- North Palm, FL Homes For Sale




