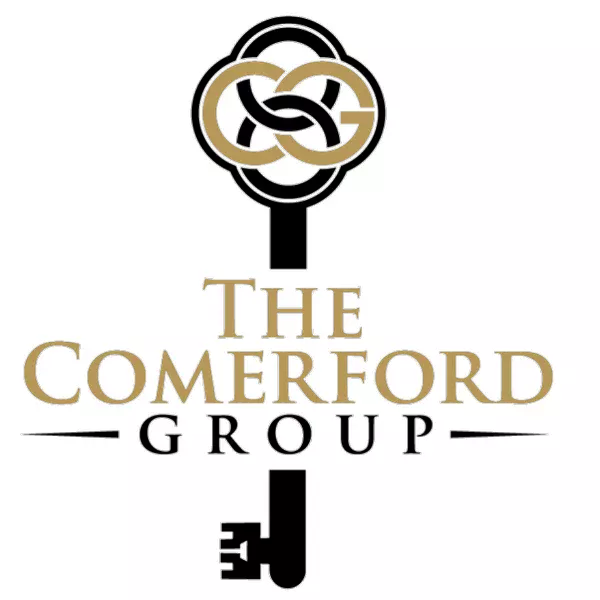For more information regarding the value of a property, please contact us for a free consultation.
Key Details
Sold Price $565,000
Property Type Single Family Home
Sub Type Single Family Residence
Listing Status Sold
Purchase Type For Sale
Square Footage 1,805 sqft
Price per Sqft $313
Subdivision Palaco Grande
MLS Listing ID 225014703
Sold Date 07/22/25
Style Ranch,One Story
Bedrooms 3
Full Baths 2
Construction Status Resale
HOA Fees $3/ann
HOA Y/N No
Annual Recurring Fee 40.0
Year Built 1975
Annual Tax Amount $4,390
Tax Year 2024
Lot Size 0.344 Acres
Acres 0.344
Lot Dimensions Appraiser
Property Sub-Type Single Family Residence
Property Description
Nestled in the highly desirable Palaco Grande neighborhood, this meticulously maintained 3 bedroom, 2 bath GULF ACCESS home offers the perfect blend of comfort and luxury. Situated on a spacious TRIPLE LOT, this property boasts PRIME DIRECT GULF ACCESSS with a private boat lift and expansive composite decking for boating enthusiasts. Enjoy year-round relaxation with a heated pool and large outdoor entertainment area, perfect for gatherings or quiet evenings by the water. The beautifully landscaped yard has a fenced in area for your pets, and enhances the serene setting, offering a private oasis just minutes from all Cape Coral has to offer. Peace of mind comes with recent updates, including a newer roof (2023) and AC unit (2023), and new solar panels ensuring comfort, durability, and a lower electric bill for years to come! This home is truly a gem in one of Cape Coral's most sought-after neighborhoods.
Location
State FL
County Lee
Community Palaco Grande
Area Cc12 - Cape Coral Unit 7-15
Rooms
Bedroom Description 3.0
Interior
Interior Features Family/ Dining Room, French Door(s)/ Atrium Door(s), Living/ Dining Room, Shower Only, Separate Shower, Walk- In Closet(s), Window Treatments, Split Bedrooms
Heating Central, Electric
Cooling Central Air, Electric
Flooring Carpet, Laminate, Other, Tile
Furnishings Unfurnished
Fireplace No
Window Features Jalousie,Impact Glass,Window Coverings
Appliance Dryer, Dishwasher, Freezer, Disposal, Range, Refrigerator, Washer
Laundry Inside, Laundry Tub
Exterior
Exterior Feature Deck, Fence, Sprinkler/ Irrigation
Parking Features Attached, Driveway, Garage, Paved, Garage Door Opener
Garage Spaces 2.0
Garage Description 2.0
Pool Concrete, Electric Heat, Heated, In Ground
Community Features Boat Facilities
Utilities Available Cable Available
Amenities Available None
Waterfront Description Canal Access
View Y/N Yes
Water Access Desc Assessment Paid,Public
View Canal, Water
Roof Type Shingle
Porch Deck
Garage Yes
Private Pool Yes
Building
Lot Description Multiple lots, Sprinklers Automatic
Faces West
Story 1
Sewer Assessment Paid, Public Sewer
Water Assessment Paid, Public
Architectural Style Ranch, One Story
Unit Floor 1
Structure Type Block,Concrete,Stucco
Construction Status Resale
Others
Pets Allowed Yes
HOA Fee Include None
Senior Community No
Tax ID 05-45-24-C1-00593.0040
Ownership Single Family
Security Features Security System,Smoke Detector(s)
Acceptable Financing All Financing Considered, Cash, FHA, VA Loan
Disclosures Seller Disclosure
Listing Terms All Financing Considered, Cash, FHA, VA Loan
Financing Other
Pets Allowed Yes
Read Less Info
Want to know what your home might be worth? Contact us for a FREE valuation!

Our team is ready to help you sell your home for the highest possible price ASAP
Bought with Zivkovic & Associates
Team Leader | Broker Associate | License ID: BK3455404
+1(941) 586-3229 | team@thecomerfordgroupfl.com
GET MORE INFORMATION
- Boca Raton, FL Homes For Sale
- Boynton Beach, FL Homes For Sale
- Coconut Creek, FL Homes For Sale
- Deerfield, FL Homes For Sale
- Delray Beach, FL Homes For Sale
- Fort Lauderdale, FL Homes For Sale
- Hallendale, FL Homes For Sale
- Lake Worth, FL Homes For Sale
- Lighthouse Point, FL Homes For Sale
- Miami, FL Homes For Sale
- Palm Beach, FL Homes For Sale
- Palm Beach Gardens, FL Homes For Sale
- Parkland, FL Homes For Sale
- Pompano Beach, FL Homes For Sale
- Southwest Ranches, FL Homes For Sale
- West Palm Beach, FL Homes For Sale
- Weston, FL Homes For Sale
- North Palm, FL Homes For Sale




