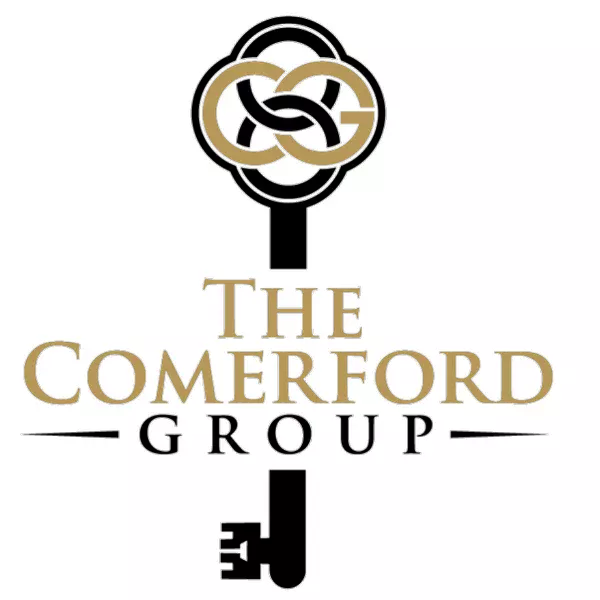Bought with Luxury Partners Realty
For more information regarding the value of a property, please contact us for a free consultation.
Key Details
Sold Price $3,250,000
Property Type Single Family Home
Sub Type Single Family Detached
Listing Status Sold
Purchase Type For Sale
Square Footage 3,552 sqft
Price per Sqft $914
Subdivision Hamptons Woodfield Country Club
MLS Listing ID RX-11086717
Sold Date 08/11/25
Bedrooms 5
Full Baths 4
Half Baths 1
Construction Status Resale
Membership Fee $120,000
HOA Fees $700/mo
HOA Y/N Yes
Year Built 1988
Annual Tax Amount $31,327
Tax Year 2024
Lot Size 0.259 Acres
Property Sub-Type Single Family Detached
Property Description
GOLF TRANSFERABILITY AVAILABLE FOR $400,000 premiumStunningly renovated 1 story 5BR, 4.1 bath pool home with circular driveway in the Hamptons of WCC. Home features imported Porcelanosa tile, an amazing formal dining room with a custom tray ceiling & designer chandelier, purified water filtration system, full house generator & impact glass throughout. State of the art chef's dream kitchen with large island, custom imported natural stone countertops & backsplash, double door Subzero refrigerator/freezer, 2 cold drink drawers, Wolf gas range, warmer trays, Wolf wine refrigerator, & Wolf drawer microwave. Backyard oasis with salt water chlorinated heated pool & spa, marble patio, built in grill, covered patio area, all surrounded by beautiful lush landscaping.AVAILABLE FOR RENT
Location
State FL
County Palm Beach
Community Woodfield Country Club
Area 4660
Zoning RE1(ci
Rooms
Other Rooms Family, Laundry-Inside
Master Bath Dual Sinks, Mstr Bdrm - Ground, Separate Shower, Separate Tub
Interior
Interior Features Ctdrl/Vault Ceilings, Foyer, Volume Ceiling
Heating Central, Electric
Cooling Central, Electric
Flooring Ceramic Tile, Other
Furnishings Furnished,Turnkey
Exterior
Exterior Feature Built-in Grill, Covered Patio, Fence, Open Patio, Summer Kitchen
Parking Features Drive - Circular, Driveway, Garage - Attached
Garage Spaces 2.0
Pool Heated, Inground, Salt Chlorination
Community Features Sold As-Is, Gated Community
Utilities Available Cable, Electric, Public Sewer, Public Water
Amenities Available Basketball, Bike - Jog, Cafe/Restaurant, Clubhouse, Fitness Center, Fitness Trail, Game Room, Golf Course, Manager on Site, Pickleball, Pool, Tennis
Waterfront Description None
View Garden, Pool
Roof Type S-Tile
Present Use Sold As-Is
Exposure Northeast
Private Pool Yes
Building
Lot Description 1/4 to 1/2 Acre, Paved Road, Private Road
Story 1.00
Foundation CBS
Construction Status Resale
Schools
Elementary Schools Calusa Elementary School
Middle Schools Omni Middle School
High Schools Spanish River Community High School
Others
Pets Allowed Restricted
HOA Fee Include Cable
Senior Community No Hopa
Restrictions Buyer Approval,Lease OK w/Restrict,No Boat,No RV,Tenant Approval
Security Features Burglar Alarm,Gate - Manned,Security Patrol
Acceptable Financing Cash, Conventional
Horse Property No
Membership Fee Required Yes
Listing Terms Cash, Conventional
Financing Cash,Conventional
Pets Allowed No Aggressive Breeds
Read Less Info
Want to know what your home might be worth? Contact us for a FREE valuation!

Our team is ready to help you sell your home for the highest possible price ASAP
Team Leader | Broker Associate | License ID: BK3455404
+1(941) 586-3229 | team@thecomerfordgroupfl.com
GET MORE INFORMATION
- Boca Raton, FL Homes For Sale
- Boynton Beach, FL Homes For Sale
- Coconut Creek, FL Homes For Sale
- Deerfield, FL Homes For Sale
- Delray Beach, FL Homes For Sale
- Fort Lauderdale, FL Homes For Sale
- Hallendale, FL Homes For Sale
- Lake Worth, FL Homes For Sale
- Lighthouse Point, FL Homes For Sale
- Miami, FL Homes For Sale
- Palm Beach, FL Homes For Sale
- Palm Beach Gardens, FL Homes For Sale
- Parkland, FL Homes For Sale
- Pompano Beach, FL Homes For Sale
- Southwest Ranches, FL Homes For Sale
- West Palm Beach, FL Homes For Sale
- Weston, FL Homes For Sale
- North Palm, FL Homes For Sale




