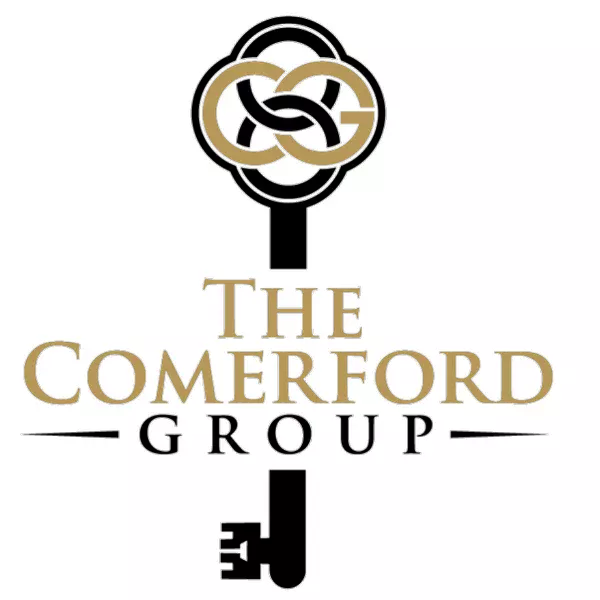For more information regarding the value of a property, please contact us for a free consultation.
Key Details
Sold Price $439,000
Property Type Single Family Home
Sub Type Single Family Residence
Listing Status Sold
Purchase Type For Sale
Square Footage 2,034 sqft
Price per Sqft $215
Subdivision Greenbrook Village
MLS Listing ID A4649284
Sold Date 08/14/25
Bedrooms 3
Full Baths 2
Construction Status Completed
HOA Fees $8/ann
HOA Y/N Yes
Annual Recurring Fee 102.0
Year Built 2005
Annual Tax Amount $4,127
Lot Size 6,534 Sqft
Acres 0.15
Property Sub-Type Single Family Residence
Source Stellar MLS
Property Description
Welcome to 6412 Golden Eye Glen — where comfort, style, and a picture-perfect view come together! This 3-bedroom, 2-bath home with a bonus den has plenty of space to live, work, and play, with 2,034 square feet of open, airy living. You'll love waking up to peaceful lake views and spending time on the spacious lanai — there's even room to add your dream pool! The bright, open floor plan makes it easy to entertain or just enjoy a relaxed day at home, with sunlight pouring in through every room. Plus, with a brand-new roof in 2022, you can move in with total peace of mind. Location? It doesn't get much better. You're just a short walk to top-rated McNeal Elementary and Nolan Middle School — perfect for busy mornings or quick afternoon pickups. Nestled in the heart of family-friendly Greenbrook Village, this home offers the ideal mix of community, convenience, and a little bit of luxury. Come see why 6412 Golden Eye Glen might just be your forever home!
Location
State FL
County Manatee
Community Greenbrook Village
Area 34202 - Bradenton/Lakewood Ranch/Lakewood Rch
Zoning PDMU
Interior
Interior Features Ceiling Fans(s), Open Floorplan, Primary Bedroom Main Floor, Stone Counters, Walk-In Closet(s)
Heating Electric
Cooling Central Air
Flooring Carpet, Tile
Fireplace false
Appliance Dishwasher, Disposal, Dryer, Electric Water Heater, Microwave, Range, Refrigerator, Washer
Laundry Inside
Exterior
Exterior Feature Private Mailbox, Sidewalk, Sliding Doors
Garage Spaces 2.0
Community Features Sidewalks, Street Lights
Utilities Available Cable Connected, Electricity Connected, Natural Gas Connected, Public, Water Connected
View Water
Roof Type Shingle
Porch Covered, Enclosed, Rear Porch, Screened
Attached Garage true
Garage true
Private Pool No
Building
Lot Description Landscaped, Sidewalk, Paved
Story 1
Entry Level One
Foundation Slab
Lot Size Range 0 to less than 1/4
Builder Name Kimball Hill Homes
Sewer Public Sewer
Water Public
Architectural Style Florida
Structure Type Block
New Construction false
Construction Status Completed
Schools
Elementary Schools Mcneal Elementary
Middle Schools Nolan Middle
High Schools Lakewood Ranch High
Others
Pets Allowed Yes
HOA Fee Include Management
Senior Community No
Ownership Fee Simple
Monthly Total Fees $8
Acceptable Financing Cash, Conventional
Membership Fee Required Required
Listing Terms Cash, Conventional
Num of Pet 2
Special Listing Condition None
Read Less Info
Want to know what your home might be worth? Contact us for a FREE valuation!

Our team is ready to help you sell your home for the highest possible price ASAP

© 2025 My Florida Regional MLS DBA Stellar MLS. All Rights Reserved.
Bought with THE KEYES COMPANY - SARASOTA
Team Leader | Broker Associate | License ID: BK3455404
+1(941) 586-3229 | team@thecomerfordgroupfl.com
GET MORE INFORMATION
- Boca Raton, FL Homes For Sale
- Boynton Beach, FL Homes For Sale
- Coconut Creek, FL Homes For Sale
- Deerfield, FL Homes For Sale
- Delray Beach, FL Homes For Sale
- Fort Lauderdale, FL Homes For Sale
- Hallendale, FL Homes For Sale
- Lake Worth, FL Homes For Sale
- Lighthouse Point, FL Homes For Sale
- Miami, FL Homes For Sale
- Palm Beach, FL Homes For Sale
- Palm Beach Gardens, FL Homes For Sale
- Parkland, FL Homes For Sale
- Pompano Beach, FL Homes For Sale
- Southwest Ranches, FL Homes For Sale
- West Palm Beach, FL Homes For Sale
- Weston, FL Homes For Sale
- North Palm, FL Homes For Sale


