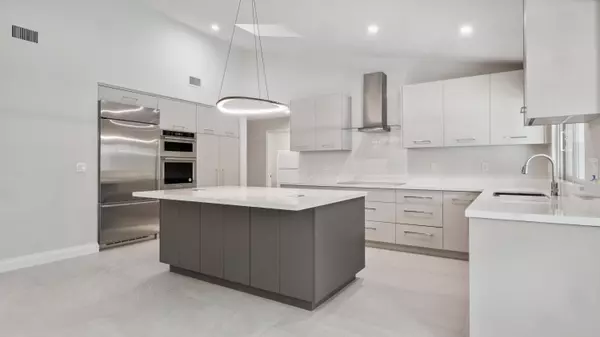Bought with RPE Realty
For more information regarding the value of a property, please contact us for a free consultation.
Key Details
Sold Price $2,300,000
Property Type Single Family Home
Sub Type Single Family Detached
Listing Status Sold
Purchase Type For Sale
Square Footage 4,336 sqft
Price per Sqft $530
Subdivision Boca Raton Bath & Tennis Club
MLS Listing ID RX-11103712
Sold Date 10/06/25
Style Contemporary
Bedrooms 6
Full Baths 6
Half Baths 1
Construction Status Resale
HOA Fees $677/mo
HOA Y/N Yes
Year Built 1985
Annual Tax Amount $27,640
Tax Year 2024
Lot Size 0.517 Acres
Property Sub-Type Single Family Detached
Property Description
This is your chance to own a beautifully renovated residence in Boca Bath & Tennis Club, one of Boca Raton's most sought-after gated communities, known for its prime central location and exceptional lifestyle. No expense was spared in the complete renovation of this impressive 6-bedroom, 6.5-bath home, which features a brand-new contemporary kitchen and stunning new bathrooms throughout. The thoughtfully designed floor plan offers an open-concept layout while still maintaining clearly defined spaces, creating the ideal balance for both entertaining and everyday living. As you enter through the foyer, you're welcomed into a spacious, light filled living room with expansive views of the travertine patio, sparkling pool, and the oversized backyard with no rear neighbors.
Location
State FL
County Palm Beach
Area 4560
Zoning R1C(ci
Rooms
Other Rooms Den/Office, Family, Laundry-Inside, Laundry-Util/Closet, Pool Bath, Storage
Master Bath Dual Sinks, Mstr Bdrm - Ground, Separate Shower, Separate Tub
Interior
Interior Features Built-in Shelves, Closet Cabinets, Ctdrl/Vault Ceilings, Entry Lvl Lvng Area, Fireplace(s), Kitchen Island, Sky Light(s), Split Bedroom, Volume Ceiling, Walk-in Closet
Heating Central, Electric
Cooling Central, Electric
Flooring Tile
Furnishings Unfurnished
Exterior
Exterior Feature Auto Sprinkler, Built-in Grill, Fence, Open Patio, Screened Patio, Summer Kitchen
Parking Features Drive - Circular, Garage - Attached, Vehicle Restrictions
Garage Spaces 3.0
Pool Gunite, Heated, Inground
Community Features Sold As-Is, Gated Community
Utilities Available Cable, Electric, Gas Natural, Public Sewer, Public Water
Amenities Available Basketball, Bike - Jog, Clubhouse, Fitness Center, Fitness Trail, Manager on Site, Pickleball, Picnic Area, Playground, Pool, Sidewalks, Spa-Hot Tub, Street Lights, Tennis
Waterfront Description None
View Garden, Pool
Roof Type Metal
Present Use Sold As-Is
Exposure South
Private Pool Yes
Building
Lot Description 1/2 to < 1 Acre, Paved Road, Sidewalks
Story 1.00
Foundation CBS
Construction Status Resale
Schools
Elementary Schools Blue Lake Elementary
High Schools Spanish River Community High School
Others
Pets Allowed Yes
HOA Fee Include Common Areas,Management Fees,Other
Senior Community No Hopa
Restrictions Lease OK w/Restrict,No RV
Security Features Burglar Alarm,Gate - Manned,TV Camera
Acceptable Financing Cash, Conventional
Horse Property No
Membership Fee Required No
Listing Terms Cash, Conventional
Financing Cash,Conventional
Read Less Info
Want to know what your home might be worth? Contact us for a FREE valuation!

Our team is ready to help you sell your home for the highest possible price ASAP

Team Leader | Broker Associate | License ID: BK3455404
+1(941) 586-3229 | team@thecomerfordgroupfl.com
GET MORE INFORMATION
- Boca Raton, FL Homes For Sale
- Boynton Beach, FL Homes For Sale
- Coconut Creek, FL Homes For Sale
- Deerfield, FL Homes For Sale
- Delray Beach, FL Homes For Sale
- Fort Lauderdale, FL Homes For Sale
- Hallendale, FL Homes For Sale
- Lake Worth, FL Homes For Sale
- Lighthouse Point, FL Homes For Sale
- Miami, FL Homes For Sale
- Palm Beach, FL Homes For Sale
- Palm Beach Gardens, FL Homes For Sale
- Parkland, FL Homes For Sale
- Pompano Beach, FL Homes For Sale
- Southwest Ranches, FL Homes For Sale
- West Palm Beach, FL Homes For Sale
- Weston, FL Homes For Sale
- North Palm, FL Homes For Sale




