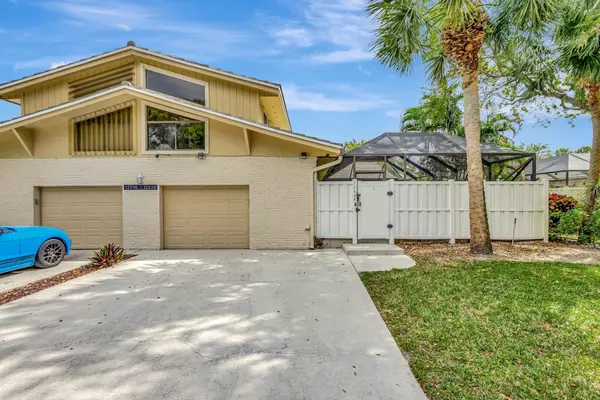Bought with United Realty Group, Inc
For more information regarding the value of a property, please contact us for a free consultation.
Key Details
Sold Price $425,000
Property Type Townhouse
Sub Type Townhouse
Listing Status Sold
Purchase Type For Sale
Square Footage 1,356 sqft
Price per Sqft $313
Subdivision Westwood Lakes 4 Westwood Gardens
MLS Listing ID RX-11068242
Sold Date 10/24/25
Style Townhouse
Bedrooms 3
Full Baths 3
Half Baths 1
Construction Status Resale
HOA Fees $390/mo
HOA Y/N Yes
Leases Per Year 1
Year Built 1988
Annual Tax Amount $6,468
Tax Year 2024
Lot Size 2,400 Sqft
Property Sub-Type Townhouse
Property Description
Excellent opportunity to own a townhouse with 3 bedrooms, each with dedicated bathrooms, plus a separate 1/2 bathroom, private fenced courtyard, and garage with speckled epoxy flooring. Updated kitchen with granite counters, white shaker cabinets, tile backsplash, and stainless steel appliances. Wood floors in the main living area. Miami-Dade County hurricane protection on all windows. Updated bathrooms. Master bedroom has tall ceilings and built-in closet. Community has pool, basketball court, tennis court, and cable/wifi package. HOA takes care of driveways, exterior painting, fences, garage door painting, irrigation/landscaping, roof maintenance, ROOF REPLACEMENT and walkways. A great deal for under $400/mo. Plumbing is all copper piping. Seller is flexible and motivated.
Location
State FL
County Palm Beach
Community Westwood Gardens
Area 5310
Zoning RM(cit
Rooms
Other Rooms Family, Util-Garage
Master Bath Mstr Bdrm - Ground
Interior
Interior Features Entry Lvl Lvng Area, Sky Light(s), Split Bedroom
Heating Electric
Cooling Electric
Flooring Ceramic Tile, Laminate
Furnishings Unfurnished
Exterior
Exterior Feature Fence, Screened Patio
Parking Features 2+ Spaces, Driveway, Garage - Attached
Garage Spaces 1.0
Utilities Available Cable, Electric, Public Sewer, Public Water
Amenities Available Basketball, Picnic Area, Pool, Tennis
Waterfront Description None
View Garden
Roof Type S-Tile
Exposure West
Private Pool No
Building
Lot Description < 1/4 Acre
Story 2.00
Entry Level 1.00
Foundation CBS
Unit Floor 1
Construction Status Resale
Schools
Middle Schools Watson B. Duncan Middle School
High Schools William T. Dwyer High School
Others
Pets Allowed Restricted
HOA Fee Include Cable,Insurance-Bldg,Lawn Care,Maintenance-Exterior,Roof Maintenance
Senior Community No Hopa
Restrictions Tenant Approval
Acceptable Financing Cash, Conventional, FHA, VA
Horse Property No
Membership Fee Required No
Listing Terms Cash, Conventional, FHA, VA
Financing Cash,Conventional,FHA,VA
Pets Allowed No Aggressive Breeds
Read Less Info
Want to know what your home might be worth? Contact us for a FREE valuation!

Our team is ready to help you sell your home for the highest possible price ASAP

Team Leader | Broker Associate | License ID: BK3455404
+1(941) 586-3229 | team@thecomerfordgroupfl.com
GET MORE INFORMATION
- Boca Raton, FL Homes For Sale
- Boynton Beach, FL Homes For Sale
- Coconut Creek, FL Homes For Sale
- Deerfield, FL Homes For Sale
- Delray Beach, FL Homes For Sale
- Fort Lauderdale, FL Homes For Sale
- Hallendale, FL Homes For Sale
- Lake Worth, FL Homes For Sale
- Lighthouse Point, FL Homes For Sale
- Miami, FL Homes For Sale
- Palm Beach, FL Homes For Sale
- Palm Beach Gardens, FL Homes For Sale
- Parkland, FL Homes For Sale
- Pompano Beach, FL Homes For Sale
- Southwest Ranches, FL Homes For Sale
- West Palm Beach, FL Homes For Sale
- Weston, FL Homes For Sale
- North Palm, FL Homes For Sale




