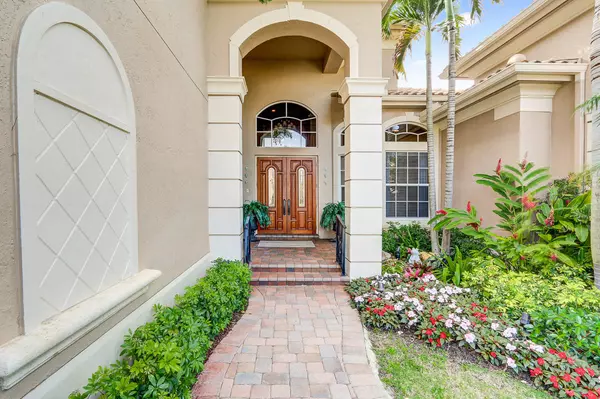Bought with The Keyes Company - Tequesta
For more information regarding the value of a property, please contact us for a free consultation.
Key Details
Sold Price $1,350,000
Property Type Single Family Home
Sub Type Single Family Detached
Listing Status Sold
Purchase Type For Sale
Square Footage 4,828 sqft
Price per Sqft $279
Subdivision Frenchmans Reserve
MLS Listing ID RX-10216818
Sold Date 07/27/16
Style Mediterranean,Multi-Level
Bedrooms 5
Full Baths 5
Half Baths 2
Construction Status Resale
Membership Fee $102,000
HOA Fees $733/mo
HOA Y/N Yes
Year Built 2004
Annual Tax Amount $20,389
Tax Year 2015
Lot Size 0.258 Acres
Property Sub-Type Single Family Detached
Property Description
This rarely offered Sagovia model in Frenchman's Reserve has five bedrooms and seven bathrooms with a huge rear patio, a large covered area, a pool and spa, a summer kitchen and tropical landscaping, all within a private setting. This home's gorgeous kitchen features upgraded double-glazed white cabinets, a custom hood, granite counters, a furniture-base island, pot and pan drawers, a Bosch dishwasher, a Thermador cooktop and a warming drawer. The large living room features a decorative wet bar and a beverage cooler, a fireplace and crown molding. There are saturnia floors throughout, a huge master bedroom with his and her walk-in closets, a large master bathroom with Jacuzzi tub, a frameless shower enclosure, marble counters, dual sinks and a separate water closet.
Location
State FL
County Palm Beach
Community Frenchmans Reserve
Area 5230
Zoning RES
Rooms
Other Rooms Den/Office, Family, Laundry-Util/Closet
Master Bath Bidet, Dual Sinks, Mstr Bdrm - Ground, Separate Shower, Whirlpool Spa
Interior
Interior Features Bar, Built-in Shelves, Entry Lvl Lvng Area, Fireplace(s), Foyer, Pantry, Split Bedroom, Volume Ceiling, Walk-in Closet, Wet Bar
Heating Central, Zoned
Cooling Central, Zoned
Flooring Carpet, Ceramic Tile
Furnishings Unfurnished
Exterior
Exterior Feature Auto Sprinkler, Built-in Grill, Covered Patio, Open Patio
Parking Features 2+ Spaces, Drive - Decorative, Garage - Attached
Garage Spaces 3.0
Pool Child Gate, Equipment Included, Freeform, Gunite, Inground, Spa
Utilities Available Cable, Electric, Gas Natural, Public Sewer, Public Water
Amenities Available Bike - Jog, Clubhouse, Exercise Room, Golf Course, Picnic Area, Pool, Putting Green, Sidewalks, Spa-Hot Tub, Tennis
Waterfront Description None
View Garden, Golf
Roof Type S-Tile
Exposure NE
Private Pool Yes
Building
Lot Description 1/4 to 1/2 Acre
Story 2.00
Unit Features Corner,Multi-Level,On Golf Course
Foundation CBS
Construction Status Resale
Others
Pets Allowed Yes
HOA Fee Include Cable,Common Areas,Lawn Care,Security
Senior Community No Hopa
Restrictions No Truck/RV
Security Features Gate - Manned,Security Patrol,Security Sys-Owned
Acceptable Financing Cash, Conventional
Horse Property No
Membership Fee Required Yes
Listing Terms Cash, Conventional
Financing Cash,Conventional
Read Less Info
Want to know what your home might be worth? Contact us for a FREE valuation!

Our team is ready to help you sell your home for the highest possible price ASAP

Team Leader | Broker Associate | License ID: BK3455404
+1(941) 586-3229 | team@thecomerfordgroupfl.com
GET MORE INFORMATION
- Boca Raton, FL Homes For Sale
- Boynton Beach, FL Homes For Sale
- Coconut Creek, FL Homes For Sale
- Deerfield, FL Homes For Sale
- Delray Beach, FL Homes For Sale
- Fort Lauderdale, FL Homes For Sale
- Hallendale, FL Homes For Sale
- Lake Worth, FL Homes For Sale
- Lighthouse Point, FL Homes For Sale
- Miami, FL Homes For Sale
- Palm Beach, FL Homes For Sale
- Palm Beach Gardens, FL Homes For Sale
- Parkland, FL Homes For Sale
- Pompano Beach, FL Homes For Sale
- Southwest Ranches, FL Homes For Sale
- West Palm Beach, FL Homes For Sale
- Weston, FL Homes For Sale
- North Palm, FL Homes For Sale




