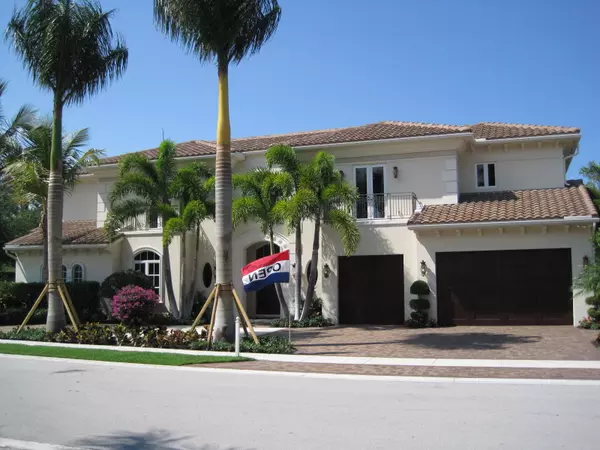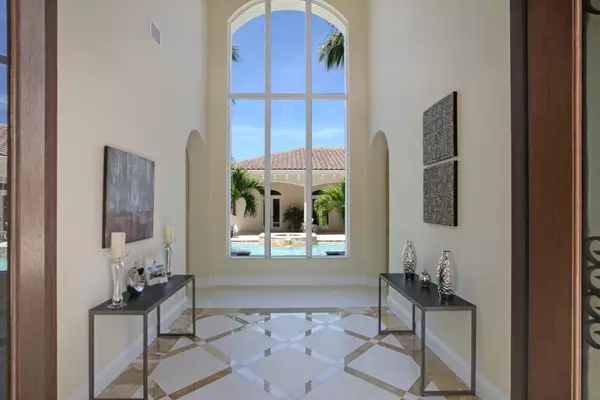Bought with Frankel Realty Group, LLC
For more information regarding the value of a property, please contact us for a free consultation.
Key Details
Sold Price $2,230,000
Property Type Single Family Home
Sub Type Single Family Detached
Listing Status Sold
Purchase Type For Sale
Square Footage 6,055 sqft
Price per Sqft $368
Subdivision Frenchmans Reserve Pcd F
MLS Listing ID RX-10035308
Sold Date 09/01/15
Style Villa,Spanish
Bedrooms 5
Full Baths 61
Half Baths 1
Membership Fee $102,000
HOA Fees $565/mo
HOA Y/N Yes
Year Built 2008
Annual Tax Amount $37,034
Tax Year 2013
Lot Size 0.330 Acres
Property Sub-Type Single Family Detached
Property Description
The Carlton, located in the Custom Home section of Exclusive Frenchman's Reserve CC embraces the casual sophistication of a Classic Luxury Villa. The 6055+ square foot, 5 bedroom home draws attention from every room to the Resort Style Pool and Spa with bubbling water features, matures palms and Summer Kitchen. The home features all of the luxuries one would expect in a Bloomfield Custom Home including, a 3 Car Garage plus Golf Cart, soaring ceiling heights with trays and abundant crown molding, marble flooring, Grand Foyer with onyx inlays, Formal Living with ornate stone fireplace, Formal Dining Room and Executive Office/Club Room. This well appointed home features a luxurious Owners Wing with His and Her Baths and Closets. Buyer to pay title and Doc Fees
Location
State FL
County Palm Beach
Community Frenchmans Reserve
Area 5230
Zoning PUD
Rooms
Other Rooms Family, Laundry-Inside, Cabana Bath, Loft, Laundry-Util/Closet, Florida
Master Bath Separate Shower, Mstr Bdrm - Ground, 2 Master Baths, Bidet, Dual Sinks, Whirlpool Spa
Interior
Interior Features Wet Bar, Custom Mirror, Closet Cabinets, French Door, Kitchen Island, Roman Tub, Built-in Shelves, Volume Ceiling, Walk-in Closet, Bar, Foyer, Pantry, Fireplace(s), Split Bedroom, Ctdrl/Vault Ceilings
Heating Central, Zoned
Cooling Zoned, Central
Flooring Wood Floor, Other, Marble
Furnishings Unfurnished
Exterior
Exterior Feature Built-in Grill, Open Porch, Summer Kitchen, Custom Lighting, Covered Patio, Zoned Sprinkler, Auto Sprinkler, Open Patio, Outdoor Shower
Parking Features Garage - Attached, Golf Cart, Drive - Circular, Driveway
Garage Spaces 3.5
Pool Inground, Concrete, Spa, Heated
Community Features Home Warranty, Survey, Title Insurance
Utilities Available Electric, Public Sewer, Gas Natural, Public Water
Amenities Available Pool, Whirlpool, Street Lights, Putting Green, Manager on Site, Sidewalks, Game Room, Clubhouse, Tennis, Golf Course
Waterfront Description Lake
View Golf, Pool
Roof Type Barrel
Present Use Home Warranty,Survey,Title Insurance
Exposure South
Private Pool Yes
Building
Lot Description 1/4 to 1/2 Acre
Story 2.00
Unit Features On Golf Course
Entry Level 1.00
Foundation CBS, Concrete
Unit Floor 1
Others
Pets Allowed Yes
HOA Fee Include Common Areas,Legal/Accounting,Management Fees,Manager,Security
Senior Community No Hopa
Restrictions Lease OK,No Truck/RV,Lease OK w/Restrict
Security Features Gate - Manned,Security Patrol,Wall,Security Sys-Owned,Burglar Alarm
Acceptable Financing Cash, Conventional
Horse Property No
Membership Fee Required Yes
Listing Terms Cash, Conventional
Financing Cash,Conventional
Read Less Info
Want to know what your home might be worth? Contact us for a FREE valuation!

Our team is ready to help you sell your home for the highest possible price ASAP

Team Leader | Broker Associate | License ID: BK3455404
+1(941) 586-3229 | team@thecomerfordgroupfl.com
GET MORE INFORMATION
- Boca Raton, FL Homes For Sale
- Boynton Beach, FL Homes For Sale
- Coconut Creek, FL Homes For Sale
- Deerfield, FL Homes For Sale
- Delray Beach, FL Homes For Sale
- Fort Lauderdale, FL Homes For Sale
- Hallendale, FL Homes For Sale
- Lake Worth, FL Homes For Sale
- Lighthouse Point, FL Homes For Sale
- Miami, FL Homes For Sale
- Palm Beach, FL Homes For Sale
- Palm Beach Gardens, FL Homes For Sale
- Parkland, FL Homes For Sale
- Pompano Beach, FL Homes For Sale
- Southwest Ranches, FL Homes For Sale
- West Palm Beach, FL Homes For Sale
- Weston, FL Homes For Sale
- North Palm, FL Homes For Sale




